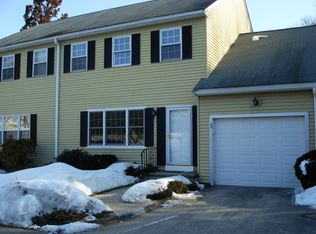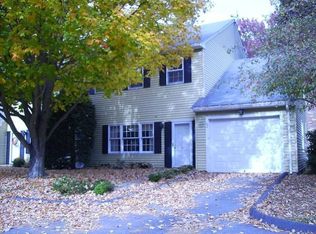Sold for $380,000 on 04/10/23
$380,000
22 Wilshire Road #A, Madison, CT 06443
2beds
1,280sqft
Condominium
Built in 1974
-- sqft lot
$447,700 Zestimate®
$297/sqft
$2,765 Estimated rent
Home value
$447,700
$416,000 - $484,000
$2,765/mo
Zestimate® history
Loading...
Owner options
Explore your selling options
What's special
A GREAT opportunity to live in one of Madison's most desirable & super convenient Condominium complexes at a very affordable price. AND talk about the setting! Nicely positioned in the very far back of the complex, this quiet 2 BR 2 Bath one floor Ranch with screened porch needs updating of kitchen, baths & porch BUT does have a newer natural gas furnace PLUS a BRAND NEW gas water heater. Both the attic above & the detached 1 car garage provide excellent storage while Central AC & City Water makes for comfortable living. Less than one mile away is the town center, library, post office, movie theater, nationally recognized bookstore as well as Madison's train station with direct access to New Haven, New York & beyond! Also close by are the town's 3 beautiful beaches and Hammonasset State Park with its Nature Center, multiuse Trails AND 2 miles of lovely sandy beach! So whether you need a primary year round home or a vacation retreat this minimal maintenance property with an unique location is not expected to last. Land Lease is $92.67/mo expiring 6/30/27.
Zillow last checked: 8 hours ago
Listing updated: July 09, 2024 at 08:17pm
Listed by:
Rose Simmonds 860-859-7574,
William Pitt Sotheby's Int'l 203-453-2533,
Todd Gould 203-988-5414,
William Pitt Sotheby's Int'l
Bought with:
Allison Gentile
William Pitt Sotheby's Int'l
Source: Smart MLS,MLS#: 170544957
Facts & features
Interior
Bedrooms & bathrooms
- Bedrooms: 2
- Bathrooms: 2
- Full bathrooms: 2
Primary bedroom
- Features: Wall/Wall Carpet
- Level: Main
- Area: 236.16 Square Feet
- Dimensions: 14.4 x 16.4
Bedroom
- Features: Wall/Wall Carpet
- Level: Main
- Area: 172.36 Square Feet
- Dimensions: 12.4 x 13.9
Primary bathroom
- Features: Tub w/Shower, Vinyl Floor
- Level: Main
Bathroom
- Features: Stall Shower, Vinyl Floor
- Level: Main
Dining room
- Features: Wall/Wall Carpet
- Level: Main
- Area: 150.7 Square Feet
- Dimensions: 11 x 13.7
Kitchen
- Features: Vinyl Floor
- Level: Main
- Area: 105.6 Square Feet
- Dimensions: 8 x 13.2
Living room
- Features: Built-in Features, Fireplace, Wall/Wall Carpet
- Level: Main
- Area: 367.2 Square Feet
- Dimensions: 18 x 20.4
Heating
- Forced Air, Natural Gas
Cooling
- Central Air
Appliances
- Included: Oven/Range, Refrigerator, Dishwasher, Washer, Dryer, Gas Water Heater
- Laundry: Main Level
Features
- Open Floorplan
- Windows: Storm Window(s)
- Basement: None
- Attic: Pull Down Stairs,Floored,Storage
- Number of fireplaces: 1
- Common walls with other units/homes: End Unit
Interior area
- Total structure area: 1,280
- Total interior livable area: 1,280 sqft
- Finished area above ground: 1,280
Property
Parking
- Total spaces: 1
- Parking features: Detached, Garage Door Opener
- Garage spaces: 1
Features
- Stories: 1
- Patio & porch: Screened
- Exterior features: Sidewalk
- Waterfront features: Access, Water Community, Walk to Water
Lot
- Features: Cul-De-Sac, Secluded, Level, Few Trees
Details
- Parcel number: 1156168
- On leased land: Yes
- Zoning: R-1
Construction
Type & style
- Home type: Condo
- Architectural style: Ranch
- Property subtype: Condominium
- Attached to another structure: Yes
Materials
- Clapboard, Wood Siding
Condition
- New construction: No
- Year built: 1974
Utilities & green energy
- Sewer: Septic Tank
- Water: Public
- Utilities for property: Underground Utilities, Cable Available
Green energy
- Energy efficient items: Windows
Community & neighborhood
Security
- Security features: Security System
Community
- Community features: Golf, Library, Medical Facilities, Park, Private Rec Facilities, Public Rec Facilities, Near Public Transport, Shopping/Mall
Location
- Region: Madison
HOA & financial
HOA
- Has HOA: Yes
- HOA fee: $455 monthly
- Amenities included: None, Management
- Services included: Maintenance Grounds, Trash, Snow Removal, Road Maintenance
Price history
| Date | Event | Price |
|---|---|---|
| 4/10/2023 | Sold | $380,000+8.6%$297/sqft |
Source: | ||
| 2/24/2023 | Listed for sale | $349,900$273/sqft |
Source: | ||
Public tax history
| Year | Property taxes | Tax assessment |
|---|---|---|
| 2025 | $4,984 +2% | $222,200 |
| 2024 | $4,888 -5.1% | $222,200 +29.3% |
| 2023 | $5,149 +1.9% | $171,800 |
Find assessor info on the county website
Neighborhood: 06443
Nearby schools
GreatSchools rating
- 10/10J. Milton Jeffrey Elementary SchoolGrades: K-3Distance: 2 mi
- 9/10Walter C. Polson Upper Middle SchoolGrades: 6-8Distance: 2.2 mi
- 10/10Daniel Hand High SchoolGrades: 9-12Distance: 2.1 mi
Schools provided by the listing agent
- Middle: Polson
- High: Daniel Hand
Source: Smart MLS. This data may not be complete. We recommend contacting the local school district to confirm school assignments for this home.

Get pre-qualified for a loan
At Zillow Home Loans, we can pre-qualify you in as little as 5 minutes with no impact to your credit score.An equal housing lender. NMLS #10287.
Sell for more on Zillow
Get a free Zillow Showcase℠ listing and you could sell for .
$447,700
2% more+ $8,954
With Zillow Showcase(estimated)
$456,654
