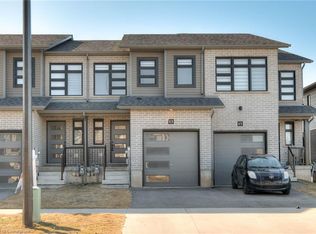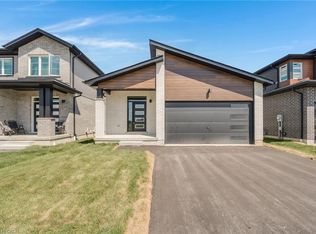Sold for $725,000 on 07/10/25
C$725,000
22 Wilkinson Ave, Cambridge, ON N1S 0C5
3beds
1,442sqft
Row/Townhouse, Residential
Built in 2023
2,004.6 Square Feet Lot
$-- Zestimate®
C$503/sqft
$-- Estimated rent
Home value
Not available
Estimated sales range
Not available
Not available
Loading...
Owner options
Explore your selling options
What's special
CONDITIONALLY SOLD!!!Freehold Modern Townhouse! No condo fees!! This beautiful townhome to impress with it's upgrades and stunning features. Newly Painted, New Pot lights on main floor and upper hallway area, Spectacular kitchen with quartz countertops with matching backsplash, Kitchen Pantry and island with quality appliances along with good size Kitchen Pantry. Large dining area with sliding door access to the backyard. Close to conservation land and gorgeous walking trails.2nd floor offers big size 3 bedrooms where master bedroom has walk in closet and 4pc ensuite. The unfinished basement is waiting for your touch with two good size windows and laundry area. Single car garage and tandem driveway with no side walk. Come see 22 Wilkinson Ave might be your perfect next home.!!
Zillow last checked: 8 hours ago
Listing updated: August 20, 2025 at 12:19pm
Listed by:
Jalpesh Patel, Salesperson,
HOMELIFE MIRACLE REALTY LTD
Source: ITSO,MLS®#: 40721414Originating MLS®#: Cornerstone Association of REALTORS®
Facts & features
Interior
Bedrooms & bathrooms
- Bedrooms: 3
- Bathrooms: 3
- Full bathrooms: 2
- 1/2 bathrooms: 1
- Main level bathrooms: 1
Other
- Description: W/I Closet, Large Window
- Level: Second
Bedroom
- Description: Large Window
- Level: Second
Bedroom
- Description: Large Window
- Level: Second
Bathroom
- Features: 2-Piece
- Level: Main
Bathroom
- Features: 4-Piece
- Level: Second
Other
- Features: 4-Piece
- Level: Second
Kitchen
- Description: Quartz Countertop, Backsplash, S/S Appliances
- Level: Main
Living room
- Level: Main
Heating
- Forced Air
Cooling
- Central Air
Appliances
- Included: Water Softener, Dishwasher, Dryer, Refrigerator, Stove, Washer
Features
- Basement: Full,Unfinished,Sump Pump
- Has fireplace: No
Interior area
- Total structure area: 1,442
- Total interior livable area: 1,442 sqft
- Finished area above ground: 1,442
Property
Parking
- Total spaces: 3
- Parking features: Attached Garage, Private Drive Single Wide
- Attached garage spaces: 1
- Uncovered spaces: 2
Features
- Frontage type: North
- Frontage length: 18.04
Lot
- Size: 2,004 sqft
- Dimensions: 18.04 x 111.12
- Features: Urban, Hospital, Library, Major Highway, Park, Place of Worship, Schools, Trails
Details
- Parcel number: 037732011
- Zoning: RM4
Construction
Type & style
- Home type: Townhouse
- Architectural style: Two Story
- Property subtype: Row/Townhouse, Residential
- Attached to another structure: Yes
Materials
- Concrete
- Foundation: Concrete Perimeter
- Roof: Asphalt Shing
Condition
- 0-5 Years
- New construction: No
- Year built: 2023
Utilities & green energy
- Sewer: Sewer (Municipal)
- Water: Municipal
Community & neighborhood
Location
- Region: Cambridge
Price history
| Date | Event | Price |
|---|---|---|
| 7/10/2025 | Sold | C$725,000C$503/sqft |
Source: ITSO #40721414 | ||
Public tax history
Tax history is unavailable.
Neighborhood: Blair Road
Nearby schools
GreatSchools rating
No schools nearby
We couldn't find any schools near this home.

