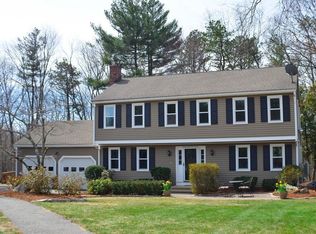Nestled towards the end of a country cul-de-sac, This BRENDON HOME has it all. Abutts 100,s of acres of conservation land. A bucolic country setting awaits the new owners. Hardwoods throughout add the sizzle to this gracious manor Cathedral16x22 Family room with fireplace for those romantic winter nights while the kids play pool and fooseball in the lower game room. Inground pool salt water, low maintenance with Hot tub for those summertime blues and a plethora of activities in one of Northboro's Most prestigious neighborhoods. Great highway access. St Bernadette's nearby, Wegmans and Apex entertainment center, The Haven C.C,.and Cyprian Keyes both offering world-class golf are just a few of the amenities located nearby. Northborough's award-winning school system and Algonquin Regional are ready for your use MUST BE SEEN TO EXPERIENCE THE ULTIMATE IN SPLENDOR!!
This property is off market, which means it's not currently listed for sale or rent on Zillow. This may be different from what's available on other websites or public sources.
