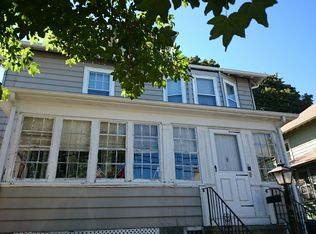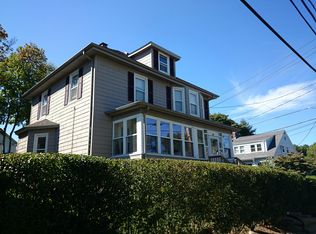Sold for $837,500
$837,500
22 Wilcox Rd, Dorchester, MA 02124
3beds
1,412sqft
Single Family Residence
Built in 1926
5,250 Square Feet Lot
$849,200 Zestimate®
$593/sqft
$3,525 Estimated rent
Home value
$849,200
$781,000 - $926,000
$3,525/mo
Zestimate® history
Loading...
Owner options
Explore your selling options
What's special
Where do we possibly start w/ this Ashmont/Adams single family gem? Truly a rare offering, as homes in this community almost never hit the open market. Better yet, this beauty has been meticulously cared for & updated over the last decade, with dual system HVAC installation, new tankless hot water heater, newer roof, exterior painting, new front steps, plus a gardeners paradise in the fenced in back yard... just too many incredible updates to list! Main living level offers original woodwork & detail throughout, plus wood burning fireplace. Spacious living & dining room, & bonus cozy reading room/office. Eat in kitchen just waiting for your finishing touches. Upstairs are three spacious bedrooms & bathroom, plus walk up unfinished attic, ready to be converted into additional office or play room. And all of this on a quiet side street, walkable to the Ashmont T stop, Adams Village, Lower Mills & Dorchester Park. It's a phrase used all too often, but you truly don't want to miss this one!
Zillow last checked: 8 hours ago
Listing updated: May 27, 2025 at 06:38pm
Listed by:
ResCo Team 617-426-6900,
Gibson Sotheby's International Realty 617-426-6900,
Timothy Deihl 617-817-1813
Bought with:
Christopher Mehr
Full Circle Realty LLC
Source: MLS PIN,MLS#: 73359909
Facts & features
Interior
Bedrooms & bathrooms
- Bedrooms: 3
- Bathrooms: 1
- Full bathrooms: 1
Primary bedroom
- Features: Flooring - Hardwood
- Level: Second
- Area: 223.71
- Dimensions: 15.17 x 14.75
Bedroom 2
- Features: Flooring - Hardwood
- Level: Second
- Area: 110.42
- Dimensions: 13.25 x 8.33
Bedroom 3
- Features: Flooring - Hardwood
- Level: Second
- Area: 123.75
- Dimensions: 11.25 x 11
Primary bathroom
- Features: No
Bathroom 1
- Features: Bathroom - Full, Bathroom - With Tub & Shower, Flooring - Stone/Ceramic Tile
- Level: Second
- Area: 60.76
- Dimensions: 10.42 x 5.83
Dining room
- Features: Closet/Cabinets - Custom Built, Flooring - Hardwood
- Level: First
- Area: 157.5
- Dimensions: 14 x 11.25
Kitchen
- Features: Flooring - Stone/Ceramic Tile, Gas Stove
- Level: First
- Area: 141.44
- Dimensions: 12.67 x 11.17
Living room
- Features: Flooring - Hardwood
- Level: First
- Area: 203.79
- Dimensions: 18.25 x 11.17
Heating
- Central, Natural Gas
Cooling
- Central Air
Appliances
- Included: Gas Water Heater, Range, Dishwasher, Disposal, Refrigerator
- Laundry: In Basement
Features
- Sun Room
- Flooring: Hardwood
- Basement: Full,Unfinished
- Number of fireplaces: 1
- Fireplace features: Living Room
Interior area
- Total structure area: 1,412
- Total interior livable area: 1,412 sqft
- Finished area above ground: 1,412
Property
Parking
- Total spaces: 2
- Parking features: Off Street
- Uncovered spaces: 2
Features
- Patio & porch: Patio
- Exterior features: Patio, Storage, Fenced Yard, Garden
- Fencing: Fenced
Lot
- Size: 5,250 sqft
- Features: Other
Details
- Parcel number: 1603304000,1313019
- Zoning: RES
Construction
Type & style
- Home type: SingleFamily
- Architectural style: Colonial
- Property subtype: Single Family Residence
Materials
- Foundation: Stone
- Roof: Shingle
Condition
- Year built: 1926
Utilities & green energy
- Sewer: Public Sewer
- Water: Public
- Utilities for property: for Gas Range
Community & neighborhood
Community
- Community features: Public Transportation, Shopping, Tennis Court(s), Park, Walk/Jog Trails, Bike Path, Conservation Area, Highway Access, Private School, Public School, T-Station, University, Other
Location
- Region: Dorchester
Other
Other facts
- Listing terms: Contract
Price history
| Date | Event | Price |
|---|---|---|
| 5/20/2025 | Sold | $837,500+8.9%$593/sqft |
Source: MLS PIN #73359909 Report a problem | ||
| 4/15/2025 | Listed for sale | $769,000+121.6%$545/sqft |
Source: MLS PIN #73359909 Report a problem | ||
| 9/16/2013 | Sold | $347,000-3.3%$246/sqft |
Source: Public Record Report a problem | ||
| 7/27/2013 | Listed for sale | $359,000+35%$254/sqft |
Source: Gibson Sotheby's International Realty #71561199 Report a problem | ||
| 2/27/2013 | Sold | $266,000$188/sqft |
Source: Public Record Report a problem | ||
Public tax history
| Year | Property taxes | Tax assessment |
|---|---|---|
| 2025 | $8,112 +20.3% | $700,500 +13.3% |
| 2024 | $6,741 +8.6% | $618,400 +7% |
| 2023 | $6,209 +6.6% | $578,100 +8% |
Find assessor info on the county website
Neighborhood: South Dorchester
Nearby schools
GreatSchools rating
- 2/10Kenny Elementary SchoolGrades: PK-6Distance: 0.3 mi
- 3/10Henderson K-12 Inclusion School UpperGrades: 2-12Distance: 0.6 mi
- NAHenderson Inclusion Elementary SchoolGrades: PK-1Distance: 0.6 mi
Schools provided by the listing agent
- Elementary: Bps
- Middle: Bps
- High: Bps
Source: MLS PIN. This data may not be complete. We recommend contacting the local school district to confirm school assignments for this home.
Get a cash offer in 3 minutes
Find out how much your home could sell for in as little as 3 minutes with a no-obligation cash offer.
Estimated market value$849,200
Get a cash offer in 3 minutes
Find out how much your home could sell for in as little as 3 minutes with a no-obligation cash offer.
Estimated market value
$849,200

