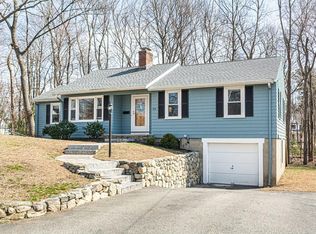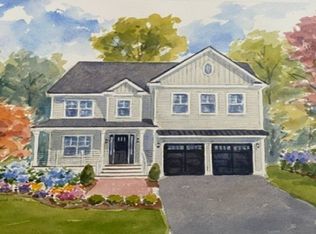PRIVATE SHOWINGS ONLY... Fabulous updated ranch in the sought after Poets Corner neighborhood. Beautiful cobblestone front with farmers porch. Enjoy the convenience of a spacious one level living with a cozy lower level family/game room. The white kitchen has stainless steel appliances, gorgeous new counter tops with beautiful lighting and a breakfast bar. The open concept floor plan makes for a great entertaining home. A stone floor to ceiling hearth w/a pellet stove in this cathedral ceiling great room has tons of windows with natural light. Two fully tiled/updated baths. Central air. The master bedroom has vaulted ceilings and large walk in closet with alot of natural light. Laundry on the main level. The outdoor patio has a built in bar/eating area for entertaining, a fenced in back yard and bocce court...Great cul-de-sac neighborhood. BY APPT. ONLY-Masks & Gloves a must. Fri 4-6, Sat.& Sun 11-1:30
This property is off market, which means it's not currently listed for sale or rent on Zillow. This may be different from what's available on other websites or public sources.

