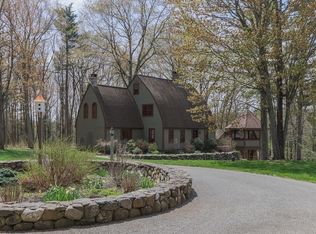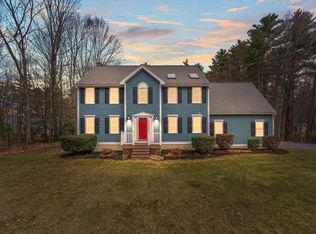Lovely Colonial on country road Close to Shirley Train Station, Rt2 & 2A. OH 16&17th, 11-12:30. Roof 3yrs Young! Freshly painted inside & out! Updated Baths, Open Kitchen/Dining w/new Vinyl plank flooring & Stainless Appliances. Living Rm (w/wood fireplace) & Foyer both w/hardwood flooring. Venture up hardwood stairs to 3 Beds and Hallway with new carpet. (Pics don't reflect carpet). Heated cathedral ceiling finished Mudroom has french doors to Beautiful deck w/new posts, Trex decking, & 2 sets of new Granite steps. 2 Car Garage has new ext staircase to 2nd floor (storage, future game room, practice w/the band?) w/windows, lights, electric! New Granite front & porch steps, along w/new Pennsylvania Wall Stone landscaping. Sit & enjoy the covered porch at front or private fenced back yard for entertaining or play area for your kids & pets (double gates allow easy access for lawn equipment). Feature Sheet w/Updates posted on MLS.
This property is off market, which means it's not currently listed for sale or rent on Zillow. This may be different from what's available on other websites or public sources.

