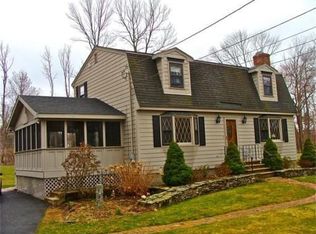Sold for $568,000
$568,000
22 Whitewood Rd, Milford, MA 01757
3beds
1,831sqft
Single Family Residence
Built in 1981
0.56 Acres Lot
$572,300 Zestimate®
$310/sqft
$3,169 Estimated rent
Home value
$572,300
$527,000 - $624,000
$3,169/mo
Zestimate® history
Loading...
Owner options
Explore your selling options
What's special
15K PRICE DROP!! ...Welcome to this charming home in desirable Milford, where comfort meets convenience. The interior boasts gleaming hardwood floors and a spacious kitchen featuring stainless appliances, ample cabinetry, and a butcher block island. A bright living room with a cozy pellet stove (2020) offers both a warm ambiance and economical heating. A separate sun room provides additional year-round enjoyment, thanks to a 4-year-old mini-split system and pellet stove. Upstairs, you'll find a full bath and 3 large bedrooms, with the convenience of an option for 2nd-floor laundry. Peace of mind comes with a 6-yr-old roof and 5-yr-old siding. The private backyard is an oasis in all seasons,with a refreshing above-ground pool (3 yrs old) or hot tub, and an expansive deck patio area, and a fenced yard. An attached garage and lots of parking complete this incredible package. Located just minutes from parks, amenities, and major routes (495/109/16). Ready for a quick close!
Zillow last checked: 8 hours ago
Listing updated: October 31, 2025 at 09:15am
Listed by:
Michael Lynch 774-777-6797,
Better Living Real Estate, LLC 781-821-0105
Bought with:
Lauren Myers
Cali Realty Group, Inc.
Source: MLS PIN,MLS#: 73434664
Facts & features
Interior
Bedrooms & bathrooms
- Bedrooms: 3
- Bathrooms: 2
- Full bathrooms: 2
Primary bedroom
- Features: Flooring - Wall to Wall Carpet, High Speed Internet Hookup, Lighting - Overhead, Closet - Double
- Level: Second
Bedroom 2
- Features: Closet, Flooring - Wall to Wall Carpet, High Speed Internet Hookup, Lighting - Overhead
- Level: Second
Bedroom 3
- Features: Closet, Flooring - Vinyl, High Speed Internet Hookup
- Level: Second
Primary bathroom
- Features: No
Dining room
- Features: Flooring - Hardwood, Lighting - Overhead
- Level: First
Kitchen
- Features: Flooring - Vinyl, Dining Area, Kitchen Island, Exterior Access, Open Floorplan, Lighting - Overhead
- Level: First
Living room
- Features: Wood / Coal / Pellet Stove, Flooring - Hardwood, Cable Hookup, Exterior Access
- Level: Main,First
Office
- Level: First
Heating
- Electric Baseboard, Heat Pump, Electric, Pellet Stove
Cooling
- Heat Pump, Ductless
Appliances
- Included: Electric Water Heater, Range, Dishwasher, Microwave, Refrigerator, Plumbed For Ice Maker
- Laundry: Second Floor, Electric Dryer Hookup, Washer Hookup
Features
- Ceiling Fan(s), Home Office, Sun Room, Wired for Sound, Internet Available - Unknown
- Flooring: Wood, Tile, Carpet, Hardwood, Vinyl / VCT
- Windows: Insulated Windows
- Basement: Full,Interior Entry,Bulkhead,Concrete,Unfinished
- Number of fireplaces: 1
- Fireplace features: Wood / Coal / Pellet Stove
Interior area
- Total structure area: 1,831
- Total interior livable area: 1,831 sqft
- Finished area above ground: 1,831
Property
Parking
- Total spaces: 7
- Parking features: Attached, Garage Door Opener, Off Street, Paved
- Attached garage spaces: 1
- Uncovered spaces: 6
Accessibility
- Accessibility features: No
Features
- Patio & porch: Deck - Composite, Patio
- Exterior features: Deck - Composite, Patio, Pool - Above Ground, Rain Gutters, Hot Tub/Spa, Storage
- Has private pool: Yes
- Pool features: Above Ground
- Has spa: Yes
- Spa features: Private
- Fencing: Fenced/Enclosed
Lot
- Size: 0.56 Acres
- Features: Cleared, Gentle Sloping
Details
- Foundation area: 816
- Parcel number: M:22 B:047 L:4,1612392
- Zoning: RB
Construction
Type & style
- Home type: SingleFamily
- Architectural style: Colonial
- Property subtype: Single Family Residence
Materials
- Frame
- Foundation: Concrete Perimeter
- Roof: Shingle
Condition
- Year built: 1981
Utilities & green energy
- Electric: 110 Volts, Circuit Breakers, 200+ Amp Service, Generator Connection
- Sewer: Private Sewer
- Water: Public
- Utilities for property: for Electric Range, for Electric Dryer, Washer Hookup, Icemaker Connection, Generator Connection
Community & neighborhood
Community
- Community features: Shopping, Pool, Tennis Court(s), Park, Walk/Jog Trails, Medical Facility, Laundromat, Bike Path, Highway Access, House of Worship, Public School
Location
- Region: Milford
Other
Other facts
- Listing terms: Contract
Price history
| Date | Event | Price |
|---|---|---|
| 10/31/2025 | Sold | $568,000-2.1%$310/sqft |
Source: MLS PIN #73434664 Report a problem | ||
| 10/3/2025 | Price change | $579,900-2.7%$317/sqft |
Source: MLS PIN #73434664 Report a problem | ||
| 9/24/2025 | Listed for sale | $595,900+67.9%$325/sqft |
Source: MLS PIN #73434664 Report a problem | ||
| 10/31/2006 | Sold | $355,000$194/sqft |
Source: Public Record Report a problem | ||
Public tax history
| Year | Property taxes | Tax assessment |
|---|---|---|
| 2025 | $6,477 +0.8% | $506,000 +4.6% |
| 2024 | $6,427 +7.1% | $483,600 +16.4% |
| 2023 | $6,001 +5.7% | $415,300 +12.6% |
Find assessor info on the county website
Neighborhood: 01757
Nearby schools
GreatSchools rating
- 6/10Woodland Elementary SchoolGrades: 3-5Distance: 0.7 mi
- 2/10Stacy Middle SchoolGrades: 6-8Distance: 2.2 mi
- 3/10Milford High SchoolGrades: 9-12Distance: 1.5 mi
Schools provided by the listing agent
- Elementary: Brookside/Woodland
- Middle: Stacy Middle
- High: Milford Hs
Source: MLS PIN. This data may not be complete. We recommend contacting the local school district to confirm school assignments for this home.
Get a cash offer in 3 minutes
Find out how much your home could sell for in as little as 3 minutes with a no-obligation cash offer.
Estimated market value$572,300
Get a cash offer in 3 minutes
Find out how much your home could sell for in as little as 3 minutes with a no-obligation cash offer.
Estimated market value
$572,300
