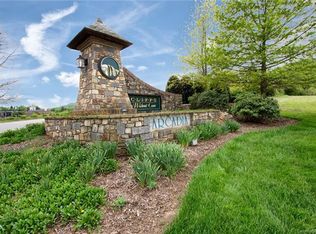Closed
$2,060,000
22 Whispering Bells Ct, Arden, NC 28704
3beds
3,189sqft
Single Family Residence
Built in 2023
0.27 Acres Lot
$1,957,700 Zestimate®
$646/sqft
$4,574 Estimated rent
Home value
$1,957,700
$1.76M - $2.17M
$4,574/mo
Zestimate® history
Loading...
Owner options
Explore your selling options
What's special
Fabulous one-level living in coveted Cove Park will start construction soon in The Cliffs at Walnut Cove! Well-appointed with beautiful finishes, this new home was designed with convenience in mind! This home will be very similar to the model which is available to tour - 3 on-suite bedrooms and a study, a wine bar, and outdoor kitchen are just a few of the features for you and your guests. The Wellness Center, pools, tennis court and miles of walking trails are just steps away; and it is just a short drive to club dining and the rest of the amenities including the Jack Nicklaus Signature Golf Course! With easy access from the Misty Valley security gate, you will be close to all the wonderful sites, shopping and restaurants that Asheville has to offer. Enjoy a Lock-and-Go lifestyle or settle in for year-round living! Come experience the thrill of building your mountain retreat and become a part of this vibrant community that is ready to welcome you home! Membership available.
Zillow last checked: 8 hours ago
Listing updated: August 01, 2024 at 01:01pm
Listing Provided by:
Josh Smith josh@walnutcoverealty.com,
Walnut Cove Realty/Allen Tate/Beverly-Hanks
Bought with:
Josh Smith
Walnut Cove Realty/Allen Tate/Beverly-Hanks
Source: Canopy MLS as distributed by MLS GRID,MLS#: 3917160
Facts & features
Interior
Bedrooms & bathrooms
- Bedrooms: 3
- Bathrooms: 4
- Full bathrooms: 3
- 1/2 bathrooms: 1
- Main level bedrooms: 3
Primary bedroom
- Level: Main
Bedroom s
- Level: Main
Bathroom full
- Level: Main
Bathroom half
- Level: Main
Bar entertainment
- Level: Main
Dining area
- Level: Main
Great room
- Level: Main
Kitchen
- Level: Main
Laundry
- Level: Main
Other
- Level: Main
Study
- Level: Main
Heating
- Zoned
Cooling
- Ceiling Fan(s), Zoned
Appliances
- Included: Bar Fridge, Dishwasher, Disposal, Dryer, Electric Oven, Gas Cooktop, Microwave, Refrigerator, Tankless Water Heater, Washer, Wine Refrigerator
- Laundry: Main Level
Features
- Kitchen Island, Open Floorplan, Pantry, Walk-In Pantry
- Flooring: Wood, Other
- Has basement: No
- Fireplace features: Gas, Great Room, Porch
Interior area
- Total structure area: 3,189
- Total interior livable area: 3,189 sqft
- Finished area above ground: 3,189
- Finished area below ground: 0
Property
Parking
- Total spaces: 2
- Parking features: Garage, Garage on Main Level
- Garage spaces: 2
Features
- Levels: One
- Stories: 1
- Patio & porch: Rear Porch, Screened
- Pool features: Community
- Spa features: Community
- Waterfront features: Creek/Stream
Lot
- Size: 0.27 Acres
- Features: Level, Open Lot
Details
- Parcel number: 963307276700000
- Zoning: R-2
- Special conditions: Standard
Construction
Type & style
- Home type: SingleFamily
- Architectural style: Contemporary
- Property subtype: Single Family Residence
Materials
- Stucco, Stone
- Foundation: Other - See Remarks
- Roof: Shingle
Condition
- New construction: Yes
- Year built: 2023
Details
- Builder model: Cedar D
- Builder name: CJM Mountain Homes
Utilities & green energy
- Sewer: Public Sewer
- Water: City
- Utilities for property: Underground Power Lines
Community & neighborhood
Security
- Security features: Carbon Monoxide Detector(s), Security Service, Security System
Community
- Community features: Clubhouse, Fitness Center, Gated, Golf, Picnic Area, Pond, Tennis Court(s), Walking Trails
Location
- Region: Arden
- Subdivision: The Cliffs at Walnut Cove
HOA & financial
HOA
- Has HOA: Yes
- HOA fee: $2,975 annually
- Association name: Carlton Property Services
- Association phone: 864-238-2557
- Second HOA fee: $70 monthly
- Second association name: Carlton Property Services
Other
Other facts
- Listing terms: Cash,Conventional
- Road surface type: Brick, Paved
Price history
| Date | Event | Price |
|---|---|---|
| 7/31/2024 | Sold | $2,060,000+3.3%$646/sqft |
Source: | ||
| 1/31/2024 | Pending sale | $1,995,000$626/sqft |
Source: | ||
| 10/22/2022 | Listed for sale | $1,995,000+850%$626/sqft |
Source: | ||
| 11/29/2021 | Sold | $210,000-6.7%$66/sqft |
Source: Public Record | ||
| 5/20/2019 | Listing removed | $225,000$71/sqft |
Source: Walnut Cove Realty LLC #3425806 | ||
Public tax history
| Year | Property taxes | Tax assessment |
|---|---|---|
| 2024 | $3,773 +211.2% | $612,900 +201.3% |
| 2023 | $1,212 +1.7% | $203,400 |
| 2022 | $1,192 | $203,400 |
Find assessor info on the county website
Neighborhood: 28704
Nearby schools
GreatSchools rating
- 8/10Avery's Creek ElementaryGrades: PK-4Distance: 2.1 mi
- 9/10Valley Springs MiddleGrades: 5-8Distance: 3.8 mi
- 7/10T C Roberson HighGrades: PK,9-12Distance: 4.1 mi
Schools provided by the listing agent
- Elementary: Avery's Creek/Koontz
- Middle: Valley Springs
- High: T.C. Roberson
Source: Canopy MLS as distributed by MLS GRID. This data may not be complete. We recommend contacting the local school district to confirm school assignments for this home.
Get a cash offer in 3 minutes
Find out how much your home could sell for in as little as 3 minutes with a no-obligation cash offer.
Estimated market value
$1,957,700
Get a cash offer in 3 minutes
Find out how much your home could sell for in as little as 3 minutes with a no-obligation cash offer.
Estimated market value
$1,957,700
