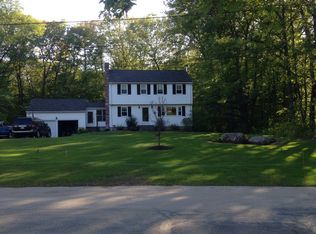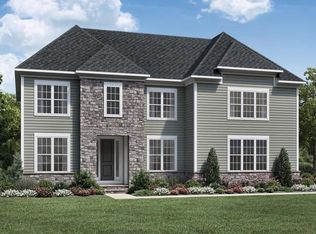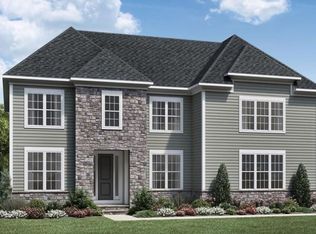Sold for $2,784,000
$2,784,000
22 Whalen Rd #29, Hopkinton, MA 01748
4beds
6,086sqft
Single Family Residence
Built in 2023
3.53 Acres Lot
$-- Zestimate®
$457/sqft
$2,876 Estimated rent
Home value
Not available
Estimated sales range
Not available
$2,876/mo
Zestimate® history
Loading...
Owner options
Explore your selling options
What's special
This is your chance to own a stunningly decorated model home that is being sold fully furnished! The Williamstown is a grand and welcoming home, complete with a beautiful porch and a spacious foyer. As you step inside, you'll immediately be greeted by an elegant formal dining room and a sizable office that offers breathtaking views of the two-story great room and casual dining area with easy access to a lovely rear yard. The kitchen is the heart of the home, featuring a large center island with breakfast bar, ample counter and cabinet space, dual pantries, and butler pantry access to the dining room. The primary bedroom suite is a private retreat, complete with dual walk-in closets and a peaceful primary bath that boasts dual vanities, a large soaking tub, a luxurious shower with a seat, and a private water closet. Upstairs, you'll find a generous loft that connects to three secondary bedrooms, each with ample closet space. Don't miss out on this incredible opportunity!
Zillow last checked: 8 hours ago
Listing updated: October 26, 2024 at 01:47pm
Listed by:
Shannon Chapman 508-538-3800,
Toll Brothers Real Estate 508-366-1440
Bought with:
Cyndi Wong
eXp Realty
Source: MLS PIN,MLS#: 73232268
Facts & features
Interior
Bedrooms & bathrooms
- Bedrooms: 4
- Bathrooms: 6
- Full bathrooms: 5
- 1/2 bathrooms: 1
Primary bathroom
- Features: No
Heating
- Propane
Cooling
- Central Air
Appliances
- Included: Water Heater
Features
- Basement: Partially Finished,Walk-Out Access,Sump Pump
- Number of fireplaces: 1
Interior area
- Total structure area: 6,086
- Total interior livable area: 6,086 sqft
Property
Parking
- Total spaces: 6
- Parking features: Attached, Garage Faces Side, Paved Drive, Paved
- Attached garage spaces: 3
- Uncovered spaces: 3
Features
- Patio & porch: Porch, Deck - Composite, Patio, Covered
- Exterior features: Porch, Deck - Composite, Patio, Covered Patio/Deck, Professional Landscaping, Sprinkler System, Decorative Lighting
Lot
- Size: 3.53 Acres
- Features: Wooded
Details
- Parcel number: 5075076
- Zoning: R
Construction
Type & style
- Home type: SingleFamily
- Architectural style: Colonial,Farmhouse
- Property subtype: Single Family Residence
Materials
- Conventional (2x4-2x6)
- Foundation: Concrete Perimeter
- Roof: Shingle
Condition
- Year built: 2023
Utilities & green energy
- Electric: 200+ Amp Service
- Sewer: Public Sewer
- Water: Public
Community & neighborhood
Community
- Community features: Public Transportation, Shopping, Park, Walk/Jog Trails, Golf, Medical Facility, Bike Path, Conservation Area, Highway Access, Public School, T-Station
Location
- Region: Hopkinton
- Subdivision: Edgewood at Hopkinton
HOA & financial
HOA
- Has HOA: Yes
- HOA fee: $98 monthly
Other
Other facts
- Listing terms: Lease Back,Delayed Occupancy,Other (See Remarks)
Price history
| Date | Event | Price |
|---|---|---|
| 10/25/2024 | Sold | $2,784,000-6.7%$457/sqft |
Source: MLS PIN #73232268 Report a problem | ||
| 5/16/2024 | Contingent | $2,984,995$490/sqft |
Source: MLS PIN #73232268 Report a problem | ||
| 5/9/2024 | Listed for sale | $2,984,995$490/sqft |
Source: MLS PIN #73232268 Report a problem | ||
Public tax history
Tax history is unavailable.
Neighborhood: 01748
Nearby schools
GreatSchools rating
- 10/10Elmwood Elementary SchoolGrades: 2-3Distance: 0.6 mi
- 8/10Hopkinton Middle SchoolGrades: 6-8Distance: 0.6 mi
- 10/10Hopkinton High SchoolGrades: 9-12Distance: 0.6 mi


