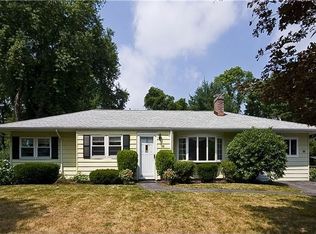Sold for $865,000
$865,000
22 Wethersfield Rd, Natick, MA 01760
4beds
1,518sqft
Single Family Residence
Built in 1953
0.31 Acres Lot
$865,800 Zestimate®
$570/sqft
$4,093 Estimated rent
Home value
$865,800
$805,000 - $935,000
$4,093/mo
Zestimate® history
Loading...
Owner options
Explore your selling options
What's special
Welcome to this beautifully updated 4-bedroom, 2-bath ranch on a 0.31-acre lot in a prime Natick location! Inside, discover an inviting open floor plan featuring luxury vinyl tile flooring throughout, a stylish kitchen with stone countertops, refreshed bathrooms, and all new windows. Enjoy peace of mind with a newer roof, high-efficiency boiler, and upgraded hot water system. The spacious family room offers exterior access, recessed lighting, and a cozy fireplace in the living room. Outdoors, relax on the porch or patio in the fenced backyard, complete with a large storage shed—perfect for entertaining or unwinding. Conveniently located near shopping, trails, and major highways. Don’t miss this perfect blend of comfort and modern updates! Open house is scheduled for Saturday and Sunday 11-1.
Zillow last checked: 8 hours ago
Listing updated: July 17, 2025 at 07:37am
Listed by:
Wayne Taylor Moreno 804-316-7438,
Winder Realty, LLC 857-507-4501
Bought with:
The Allain Group
Compass
Source: MLS PIN,MLS#: 73382340
Facts & features
Interior
Bedrooms & bathrooms
- Bedrooms: 4
- Bathrooms: 2
- Full bathrooms: 2
Primary bedroom
- Features: Bathroom - Full, Closet, Flooring - Vinyl, Exterior Access, Recessed Lighting
- Level: First
- Area: 177.29
- Dimensions: 11.5 x 15.42
Bedroom 2
- Features: Closet, Flooring - Vinyl
- Level: First
- Area: 90.14
- Dimensions: 9.17 x 9.83
Bedroom 3
- Features: Closet, Flooring - Vinyl
- Level: First
- Area: 107.81
- Dimensions: 9.58 x 11.25
Bedroom 4
- Features: Closet, Flooring - Vinyl
- Level: First
- Area: 148.7
- Dimensions: 13.42 x 11.08
Bathroom 1
- Features: Bathroom - Full, Bathroom - Tiled With Shower Stall, Flooring - Stone/Ceramic Tile
- Level: First
- Area: 36.44
- Dimensions: 6.83 x 5.33
Bathroom 2
- Features: Bathroom - Full, Bathroom - Tiled With Shower Stall, Flooring - Stone/Ceramic Tile
- Level: First
- Area: 40.1
- Dimensions: 6.42 x 6.25
Dining room
- Features: Flooring - Vinyl, Open Floorplan, Recessed Lighting
- Level: First
- Area: 89.81
- Dimensions: 8.83 x 10.17
Family room
- Features: Flooring - Vinyl, Exterior Access, Open Floorplan, Recessed Lighting
- Level: First
- Area: 182.39
- Dimensions: 16.33 x 11.17
Kitchen
- Features: Flooring - Stone/Ceramic Tile, Pantry, Countertops - Stone/Granite/Solid, Kitchen Island, Cabinets - Upgraded, Open Floorplan, Recessed Lighting, Lighting - Pendant, Lighting - Overhead
- Level: First
- Area: 108.63
- Dimensions: 13.17 x 8.25
Living room
- Features: Flooring - Vinyl, Open Floorplan, Recessed Lighting
- Level: First
- Area: 291.5
- Dimensions: 17.67 x 16.5
Heating
- Forced Air, Baseboard, Natural Gas
Cooling
- Central Air
Appliances
- Included: Gas Water Heater, Tankless Water Heater, Range, Dishwasher, Microwave, Refrigerator, Washer, Dryer
- Laundry: Flooring - Vinyl, Electric Dryer Hookup, Exterior Access, Recessed Lighting, Washer Hookup, First Floor
Features
- Flooring: Tile, Vinyl, Stone / Slate
- Windows: Insulated Windows
- Basement: Slab
- Number of fireplaces: 1
Interior area
- Total structure area: 1,518
- Total interior livable area: 1,518 sqft
- Finished area above ground: 1,518
Property
Parking
- Total spaces: 4
- Parking features: Paved
- Uncovered spaces: 4
Features
- Patio & porch: Porch, Patio
- Exterior features: Porch, Patio, Rain Gutters, Storage, Fenced Yard, Stone Wall
- Fencing: Fenced
Lot
- Size: 0.31 Acres
- Features: Cleared
Details
- Parcel number: M:00000019 P:00000036,665688
- Zoning: RSA
Construction
Type & style
- Home type: SingleFamily
- Architectural style: Ranch
- Property subtype: Single Family Residence
Materials
- Frame
- Foundation: Slab
- Roof: Shingle
Condition
- Year built: 1953
Utilities & green energy
- Electric: 100 Amp Service
- Sewer: Public Sewer
- Water: Public
- Utilities for property: for Electric Range, for Electric Oven, for Electric Dryer, Washer Hookup
Community & neighborhood
Community
- Community features: Shopping, Tennis Court(s), Park, Walk/Jog Trails, Golf, Medical Facility, Laundromat, Bike Path, Conservation Area, Highway Access, House of Worship, Marina, Public School, T-Station, Sidewalks
Location
- Region: Natick
Other
Other facts
- Road surface type: Paved
Price history
| Date | Event | Price |
|---|---|---|
| 8/22/2025 | Listing removed | $4,200$3/sqft |
Source: MLS PIN #73413181 Report a problem | ||
| 8/4/2025 | Listed for rent | $4,200$3/sqft |
Source: MLS PIN #73413181 Report a problem | ||
| 7/16/2025 | Sold | $865,000+4.8%$570/sqft |
Source: MLS PIN #73382340 Report a problem | ||
| 5/29/2025 | Listed for sale | $825,000+150.8%$543/sqft |
Source: MLS PIN #73382340 Report a problem | ||
| 2/25/2010 | Listing removed | $329,000-1.8%$217/sqft |
Source: Commonwealth #70960574 Report a problem | ||
Public tax history
| Year | Property taxes | Tax assessment |
|---|---|---|
| 2025 | $7,975 +2.7% | $666,800 +5.3% |
| 2024 | $7,762 +4% | $633,100 +7.2% |
| 2023 | $7,466 +2.8% | $590,700 +8.5% |
Find assessor info on the county website
Neighborhood: 01760
Nearby schools
GreatSchools rating
- 8/10Wilson Middle SchoolGrades: 5-8Distance: 0.3 mi
- 10/10Natick High SchoolGrades: PK,9-12Distance: 2 mi
- 8/10Bennett-Hemenway Elementary SchoolGrades: K-4Distance: 0.4 mi
Get a cash offer in 3 minutes
Find out how much your home could sell for in as little as 3 minutes with a no-obligation cash offer.
Estimated market value$865,800
Get a cash offer in 3 minutes
Find out how much your home could sell for in as little as 3 minutes with a no-obligation cash offer.
Estimated market value
$865,800
