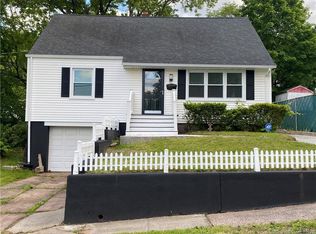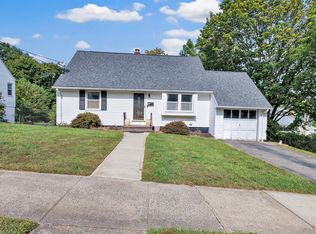Sold for $340,000
$340,000
22 Westerfield Road, Hamden, CT 06514
3beds
1,387sqft
Single Family Residence
Built in 1952
8,276.4 Square Feet Lot
$377,300 Zestimate®
$245/sqft
$3,112 Estimated rent
Home value
$377,300
$358,000 - $396,000
$3,112/mo
Zestimate® history
Loading...
Owner options
Explore your selling options
What's special
This charming vintage cape has newly refinished hardwood floors, fresh paint, nicely appointed baths, steam boiler and new appliances. The formal dining room does have a closet that may allow this home to live like a 4 BR, should you choose. There are also two spacious bedrooms upstairs with the half bath. Additional space in the basement may also provide a number of options. The location is conveniently central to SCSU, West Rock & approximately a half mile to Helen St. school, come see how it can work for you!
Zillow last checked: 8 hours ago
Listing updated: April 18, 2024 at 07:36am
Listed by:
Cher Iravani 203-395-9484,
Redevelopment Realty Group 203-340-9898
Bought with:
Jared Krinsky, RES.0829017
Houlihan Lawrence WD
Source: Smart MLS,MLS#: 170616527
Facts & features
Interior
Bedrooms & bathrooms
- Bedrooms: 3
- Bathrooms: 2
- Full bathrooms: 1
- 1/2 bathrooms: 1
Bedroom
- Features: Hardwood Floor
- Level: Main
Bedroom
- Level: Upper
Bedroom
- Level: Upper
Bathroom
- Features: Tub w/Shower, Tile Floor
- Level: Main
Bathroom
- Features: Tile Floor
- Level: Upper
Dining room
- Features: Hardwood Floor
- Level: Main
Kitchen
- Features: Combination Liv/Din Rm, Quartz Counters, Dining Area, Hardwood Floor
- Level: Main
Living room
- Features: Bay/Bow Window, Hardwood Floor
- Level: Main
Heating
- Steam, Oil
Cooling
- None
Appliances
- Included: Electric Range, Microwave, Refrigerator, Dishwasher, Water Heater
- Laundry: Lower Level
Features
- Basement: Full,Partially Finished,Concrete,Interior Entry,Garage Access
- Attic: Crawl Space
- Has fireplace: No
Interior area
- Total structure area: 1,387
- Total interior livable area: 1,387 sqft
- Finished area above ground: 1,387
Property
Parking
- Total spaces: 2
- Parking features: Attached, Driveway, Private
- Attached garage spaces: 1
- Has uncovered spaces: Yes
Features
- Patio & porch: Deck
Lot
- Size: 8,276 sqft
- Features: Level, Rolling Slope
Details
- Additional structures: Shed(s)
- Parcel number: 1131133
- Zoning: R5
Construction
Type & style
- Home type: SingleFamily
- Architectural style: Cape Cod
- Property subtype: Single Family Residence
Materials
- Vinyl Siding
- Foundation: Concrete Perimeter
- Roof: Asphalt
Condition
- New construction: No
- Year built: 1952
Utilities & green energy
- Sewer: Public Sewer
- Water: Public
Community & neighborhood
Community
- Community features: Basketball Court, Park, Playground, Private School(s), Near Public Transport
Location
- Region: Hamden
Price history
| Date | Event | Price |
|---|---|---|
| 3/22/2024 | Sold | $340,000+6.6%$245/sqft |
Source: | ||
| 2/14/2024 | Pending sale | $319,000$230/sqft |
Source: | ||
| 1/27/2024 | Listed for sale | $319,000$230/sqft |
Source: | ||
| 1/15/2024 | Pending sale | $319,000$230/sqft |
Source: | ||
| 1/1/2024 | Listed for sale | $319,000+39.4%$230/sqft |
Source: | ||
Public tax history
| Year | Property taxes | Tax assessment |
|---|---|---|
| 2025 | $10,288 +57.3% | $198,310 +68.6% |
| 2024 | $6,540 -1.4% | $117,600 |
| 2023 | $6,630 +1.6% | $117,600 |
Find assessor info on the county website
Neighborhood: 06514
Nearby schools
GreatSchools rating
- 4/10Helen Street SchoolGrades: PK-6Distance: 0.5 mi
- 4/10Hamden Middle SchoolGrades: 7-8Distance: 3.1 mi
- 4/10Hamden High SchoolGrades: 9-12Distance: 2.1 mi
Schools provided by the listing agent
- High: Hamden
Source: Smart MLS. This data may not be complete. We recommend contacting the local school district to confirm school assignments for this home.
Get pre-qualified for a loan
At Zillow Home Loans, we can pre-qualify you in as little as 5 minutes with no impact to your credit score.An equal housing lender. NMLS #10287.
Sell for more on Zillow
Get a Zillow Showcase℠ listing at no additional cost and you could sell for .
$377,300
2% more+$7,546
With Zillow Showcase(estimated)$384,846

