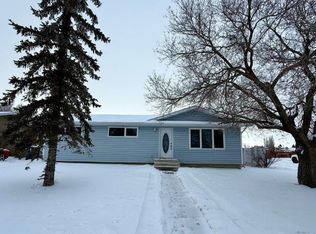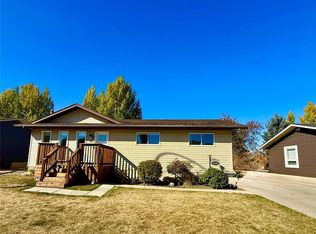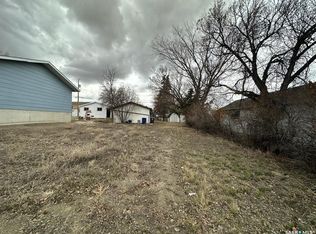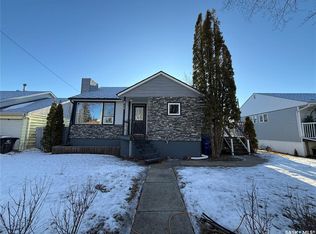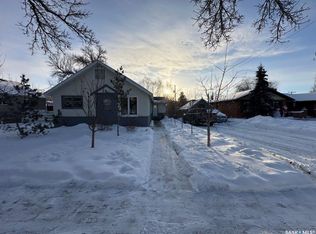22 West ROAD, Kindersley, SK S0L 1S1
What's special
- 284 days |
- 14 |
- 0 |
Zillow last checked: 8 hours ago
Listing updated: November 13, 2025 at 07:32am
Jennifer L McLean,
Royal LePage Wheat Country Realty
Facts & features
Interior
Bedrooms & bathrooms
- Bedrooms: 4
- Bathrooms: 2
Kitchen
- Description: Number of Kitchens: 1
Heating
- Forced Air, Natural Gas, Furnace Owned
Cooling
- Central Air
Appliances
- Included: Water Heater, Gas Water Heater, Refrigerator, Washer, Dryer, Oven Built In, Freezer
Features
- Windows: Window Treatments
- Basement: Full,Finished,Sump Pump,Concrete
- Has fireplace: No
Interior area
- Total structure area: 1,040
- Total interior livable area: 1,040 sqft
Property
Parking
- Total spaces: 5
- Parking features: Parking Spaces, Garage Door Opnr/Control(S), Heated Garage, Concrete Driveway
- Has garage: Yes
- Has uncovered spaces: Yes
- Details: Parking Size: 24.0x22.0
Features
- Patio & porch: Deck
- Exterior features: Garden, Lawn Back, Lawn Front, Natural Gas Bbq Hookup
- Fencing: Fenced
- Frontage length: 60.00
Lot
- Size: 7,200.47 Square Feet
- Dimensions: 120
- Features: Trees/Shrubs, Underground Sprinkler
Details
- Additional structures: Shed(s)
- Other equipment: Air Exchanger
Construction
Type & style
- Home type: SingleFamily
- Architectural style: Bungalow
- Property subtype: Single Family Residence
Materials
- Wood Frame, Siding, Vinyl Siding
- Roof: Asphalt
Condition
- Year built: 1965
Community & HOA
Location
- Region: Kindersley
Financial & listing details
- Price per square foot: C$257/sqft
- Annual tax amount: C$3,100
- Date on market: 5/14/2025
- Ownership: Freehold
(306) 460-9419
By pressing Contact Agent, you agree that the real estate professional identified above may call/text you about your search, which may involve use of automated means and pre-recorded/artificial voices. You don't need to consent as a condition of buying any property, goods, or services. Message/data rates may apply. You also agree to our Terms of Use. Zillow does not endorse any real estate professionals. We may share information about your recent and future site activity with your agent to help them understand what you're looking for in a home.
Price history
Price history
| Date | Event | Price |
|---|---|---|
| 8/28/2025 | Price change | C$267,000-2.9%C$257/sqft |
Source: Saskatchewan REALTORS® Association #SK005842 Report a problem | ||
| 6/16/2025 | Price change | C$275,000-2.5%C$264/sqft |
Source: Saskatchewan REALTORS® Association #SK005842 Report a problem | ||
| 5/21/2025 | Price change | C$282,000-1.7%C$271/sqft |
Source: Saskatchewan REALTORS® Association #SK005842 Report a problem | ||
| 5/14/2025 | Listed for sale | C$287,000C$276/sqft |
Source: Saskatchewan REALTORS® Association #SK005842 Report a problem | ||
Public tax history
Public tax history
Tax history is unavailable.Climate risks
Neighborhood: S0L
Nearby schools
GreatSchools rating
No schools nearby
We couldn't find any schools near this home.
