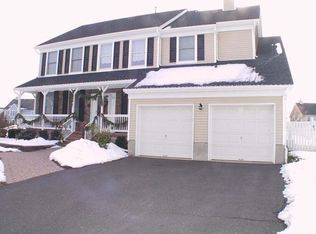Meticulously kept 4 bedroom 2 1/2 bath colonial in desirable Heritage Estates. Grand entry into 2 story foyer flanked by cozy den (can be an office) and a large living room. Living room flows easily into the dining room for easy entertaining. A large eat in kitchen boasts granite counters and SS appliances (microwave is white). Over sized slider leads to deck & patio. The family room features high ceilings and a gas fireplace. Upstairs 4 large bedrooms with ample closet space offers plenty of storage. Master bath boasts a jetted tub and separate stall shower. Newer siding, windows and extra insulation on the back and side of the home. Large room behind the master closet can be finished and turned into a sitting room or a huge master closet.
This property is off market, which means it's not currently listed for sale or rent on Zillow. This may be different from what's available on other websites or public sources.
