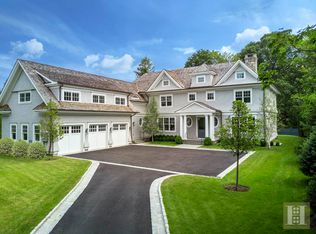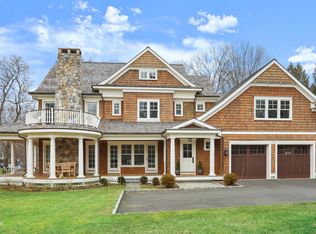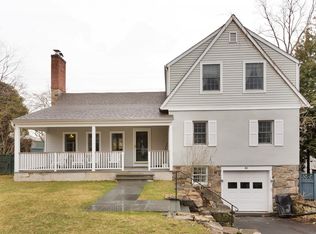Stunning Modern Farm House (one of the first in Riverside) Newly built with many extras on a quiet street, convenient to I-95, shopping, and schools (North Mianus & Eastern Middle School). Three extra-large ensuite bedrooms and lovely third floor loft with full bath and closet can be 4th bedroom or office. Fully finished walk-out lower level with additional full bath could accommodate 5th Bedroom in addition to a Bonus Room for Playroom /Gym. Retractable Full Wall Patio Doors lead to Private Fully Fenced Tree Lined Backyard, *Extras Include: Energy Efficient Spray Foam Insulation, Anderson Architectural Series Windows,Built-in Miele Coffee System,Tesla Power Charger,Custom Stairs/Cabinets, Radiant Heat (Bathrooms),Tankless Water Heater,Central Vacuum, Inground Sprinklers, Nest Thermostats
This property is off market, which means it's not currently listed for sale or rent on Zillow. This may be different from what's available on other websites or public sources.


