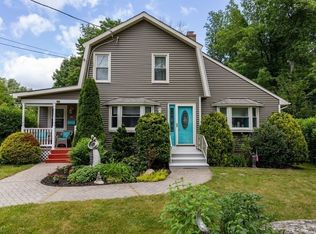Holden Line~Beautifully updated 3 Bedroom cape located on a dead end road~over 1/2 acre of land nestled on a quiet wooded lot with easy access to highway~Granite counter tops~ Stainless steel appliances~New laminate floors in family room and kitchen with beautiful white cabinets~Updated bathroom~Freshly painted exterior~Great size basement for storage with walkout to private backyard~No showings until Saturday June 27th~Move in Ready!
This property is off market, which means it's not currently listed for sale or rent on Zillow. This may be different from what's available on other websites or public sources.
