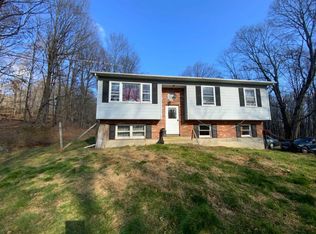Privately sited on a wooded parcel filled with birdsong, this extensive 6 acre property features perennial gardens, stone walkways, an ample stone patio and an expansive back lawn with pond. The open floor plan home boasts a renovated chef's kitchen with 11 foot quartz countertop, stainless appliances, Shaker-style maple cabinetry with numerous drawers and a pull-out pantry. The expansive great room features 22 foot ceilings, massive oak beams, a generous brick hearth, and pickled wide board floors and ceilings. Ideal for entertaining with multiple windows and French doors which open out to a large back deck overlooking tranquil views of the lawn and pond. An interior oak staircase leads to unfinished attic space with many expansion possibilities. The sunroom off the kitchen offers year round light and warmth with a 15 foot gabled ceiling and windowed walls facing south and east. Custom maple flooring, Douglas fir beams and French doors opening out to the deck make this an extra special living space. Both main bedrooms are on the entrance level floor. The master suite features a generous walk-in closet with built-in drawers and shelves. Multiple windows provide abundant light and views of the pond. The ensuite windowed bath is the perfect place to relax in the Waterworks jacuzzi tub. Other highlights include a marble-topped vanity and glass shower with high end fixtures.The second bedroom enjoys custom built closets, an adjacent fully renovated bath with a large shower and a teak fold down bench, marble floors and a built-in vanity. A maple staircase leads to the lower bedroom/office with wood floors and custom-built bookshelves. French doors open to a charming patio bordered by woods and shade gardens. Adjacent is a large finished walk-out space with polished concrete floors, multiple windows, and built-in shelves and cabinets. Perfect as a gym, artist's studio, guest room, office or gallery, this flexible space also features its own finished half bathroom, and a separate work area with pegboard walls and a utility sink. Solidly built and immaculate, this home also has a new high efficiency furnace, two above ground oil tanks, central air and central vacuum. A separate 3 car garage with an unfinished skylit loft provides a great place for all your vehicles and more. A rare offering, this tranquil contemporary cape is 90 minutes from NYC, 5 from the Taconic Pkwy, and 15 minutes to Rhinebeck and Millbrook. The perfect abode for full or part-time living.
This property is off market, which means it's not currently listed for sale or rent on Zillow. This may be different from what's available on other websites or public sources.
