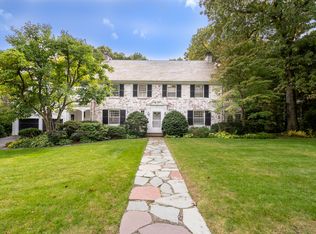Stunning Belmont Hill property combines traditional architectural elegance with a refined modern-luxe interior. Completely renovated in 2016 by architect Nicholaeff & builder Thoughtforms. Open kitchen/dining area with Bulthaup walnut & stainless cabinetry, stainless Monoblock island, kitchen appliances - Gaggenau, Miele or Sub-Zero. Family room, living room, private office, & powder room. Bluestone patio, large landscaped lawn & mature plantings. Second floor contemporary master suite, dressing room with custom walnut cabinetry & island, a large bathroom with Thassos marble & European fixtures. 4 additional bedrooms, 2 full bathrooms & laundry. Lower level media, exercise, and play rooms, full bathroom, & laundry room with double washer/dryers. No detail was overlooked with Ash floors, Vantage smart lighting, & new HVAC systems. Steps away from Belmont Hill School, minutes to Cambridge & Rte 128, and 10 miles to Boston, this is one of the Boston area's most premier luxury properties.
This property is off market, which means it's not currently listed for sale or rent on Zillow. This may be different from what's available on other websites or public sources.
