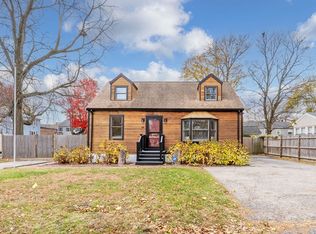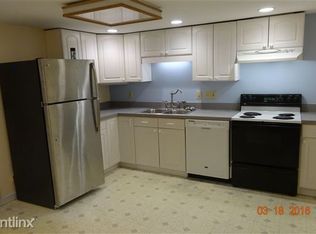Located just two blocks from the Thompson Elementary school in East Arlington, this meticulously maintained 3-bed 2-bath traditional Cape has been lovingly maintained for almost three decades. The first floor offers a comfortable living room with lovely plantation shutters, dining room w/ hardwood floors, bedroom, full bath, eat-in kitchen and youll love to gather in the bonus family room! The 2nd floor has a full bath, master bedroom w/ hardwood floors and an additional bedroom. There are newer windows, central A/C, and a large flat fenced-in yard with storage shed. Bring your personal style and ideas to make this home your own. Close to West Medford, Mystic Lakes, and access to Boston, this is a fantastic opportunity to own in East Arlington and break into this sought-after community!
This property is off market, which means it's not currently listed for sale or rent on Zillow. This may be different from what's available on other websites or public sources.

