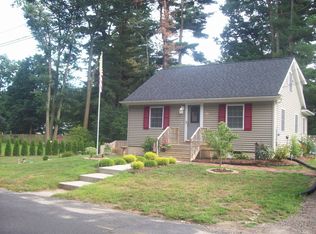This gorgeous, well designed and beautifully maintained colonial with its fresh neutral palette will surprise you. The large kitchen with oak cabinetry and tiled floor is open to dining room and perfect for family gatherings; with large breakfast bar, gorgeous built-in bookcases/hutch, and all appliances including stainless refrigerator over freezer/ice-maker, range, dishwasher and microwave oven. Front to back living room has beautiful fireplace with raised brick hearth, hardwood flooring and the beautiful long windows provide abundant natural light. Four generous bedrooms each with hardwood flooring and two full baths. Home has vinyl siding, two car garage with workspace, two zoned gas fired forced warm air heating system (2 heating units and 2 air-conditioning condensers) central air-conditioning, natural gas hot water. Beautiful landscaped yard, patio with awning, shed, playhouse and 28' above ground pool. Newer roof, newer Artesian Well, septic updated May 2019.
This property is off market, which means it's not currently listed for sale or rent on Zillow. This may be different from what's available on other websites or public sources.

