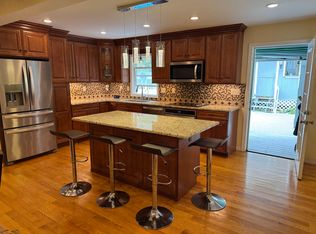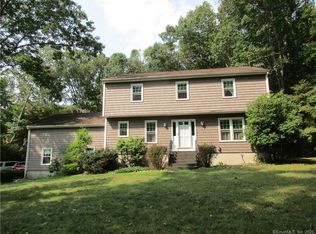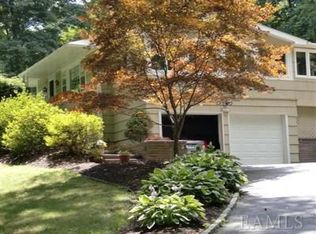IMMEDIATE OCCUPANCY, Custom 4 bedroom colonial over 3200 sq ft. Set off the road on 4 very private wooded acres. Estate like setting, this UPDATED colonial is in MOVE IN CONDITION. Main level consists of a 2 story foyer and sweeping staircase, Formal dining rm with wide board floors, Large liv rm with french doors to large private deck. Remodeled kitchen with granite counters stainless steel appliances & Italian tile floor open to spacious family rm with vaulted ceilings and wood burning fireplace. Upstairs offers central AC, Hardwood floors, 4 spacious bedrooms including large master bedroom with spa-like bath, heated floors & towel bars, Double Glass sinks, marble tops. Recent updates include New JELD-WEN windows, 3 sets of PELLA FRENCH DOORS open to huge deck. Walk out to large level yard with above ground pool. Main bath and half bath both updated 2006, New furnace. Nice workshop. Oversized 2 car garage. Recently paved driveway. Professionally landscaped. well maintained. Lots of extras and updates. Just move in. Motivated sellers. want offers
This property is off market, which means it's not currently listed for sale or rent on Zillow. This may be different from what's available on other websites or public sources.


