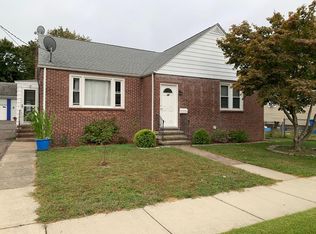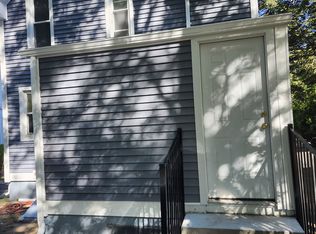Sold for $347,000
$347,000
22 Webb Street, Hamden, CT 06517
3beds
1,320sqft
Single Family Residence
Built in 1905
0.32 Acres Lot
$350,600 Zestimate®
$263/sqft
$2,494 Estimated rent
Home value
$350,600
$312,000 - $396,000
$2,494/mo
Zestimate® history
Loading...
Owner options
Explore your selling options
What's special
Step into this inviting Colonial, where 9-foot ceilings and thoughtful updates by the seller create a bright, comfortable atmosphere. The home offers three bedrooms and two full baths, blending classic character with recent remodeling. A generous eat-in kitchen is perfect for cooking, entertaining, or enjoying family meals, while the sunroom provides a cozy retreat to unwind. The welcoming front porch adds charm, and the walk-up attic delivers excellent storage potential. Outside, the one-car garage and expansive, fully fenced yard make this property ideal for contractors, landscapers, or car enthusiasts, with ample room for projects, equipment, or extra parking. Conveniently located just 15 minutes from downtown New Haven, and close to major highways and shopping, this home offers the perfect balance of style, function, and location.
Zillow last checked: 8 hours ago
Listing updated: January 28, 2026 at 07:14am
Listed by:
Maricela Herrera (203)668-2023,
eXp Realty 866-828-3951,
Nidia Angeles 203-564-0389,
eXp Realty
Bought with:
Cindi V. Carranza Estrada, RES.0831762
eRealty Advisors, Inc.
Source: Smart MLS,MLS#: 24123615
Facts & features
Interior
Bedrooms & bathrooms
- Bedrooms: 3
- Bathrooms: 2
- Full bathrooms: 2
Primary bedroom
- Level: Upper
Bedroom
- Level: Upper
Bedroom
- Level: Upper
Dining room
- Level: Main
Living room
- Level: Main
Heating
- Hot Water, Natural Gas
Cooling
- None
Appliances
- Included: Gas Range, Refrigerator
Features
- Basement: Full,Unfinished
- Attic: Walk-up
- Has fireplace: No
Interior area
- Total structure area: 1,320
- Total interior livable area: 1,320 sqft
- Finished area above ground: 1,320
Property
Features
- Fencing: Full
Lot
- Size: 0.32 Acres
- Features: Level, Cleared
Details
- Parcel number: 1128205
- Zoning: T3
Construction
Type & style
- Home type: SingleFamily
- Architectural style: Colonial
- Property subtype: Single Family Residence
Materials
- Vinyl Siding
- Foundation: Concrete Perimeter
- Roof: Asphalt
Condition
- New construction: No
- Year built: 1905
Utilities & green energy
- Sewer: Public Sewer
- Water: Public
Community & neighborhood
Location
- Region: Hamden
Price history
| Date | Event | Price |
|---|---|---|
| 12/17/2025 | Pending sale | $375,000+8.1%$284/sqft |
Source: | ||
| 12/9/2025 | Sold | $347,000-7.5%$263/sqft |
Source: | ||
| 9/6/2025 | Listed for sale | $375,000+13.6%$284/sqft |
Source: | ||
| 8/11/2025 | Sold | $330,000-5.7%$250/sqft |
Source: | ||
| 7/5/2025 | Pending sale | $349,900$265/sqft |
Source: | ||
Public tax history
| Year | Property taxes | Tax assessment |
|---|---|---|
| 2025 | $10,757 +63.4% | $207,340 +75.2% |
| 2024 | $6,583 -10.6% | $118,370 -9.3% |
| 2023 | $7,360 +1.6% | $130,550 |
Find assessor info on the county website
Neighborhood: 06517
Nearby schools
GreatSchools rating
- 5/10Ridge Hill SchoolGrades: PK-6Distance: 1.1 mi
- 4/10Hamden Middle SchoolGrades: 7-8Distance: 3.4 mi
- 4/10Hamden High SchoolGrades: 9-12Distance: 2.8 mi
Get pre-qualified for a loan
At Zillow Home Loans, we can pre-qualify you in as little as 5 minutes with no impact to your credit score.An equal housing lender. NMLS #10287.
Sell with ease on Zillow
Get a Zillow Showcase℠ listing at no additional cost and you could sell for —faster.
$350,600
2% more+$7,012
With Zillow Showcase(estimated)$357,612

