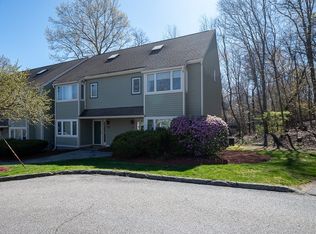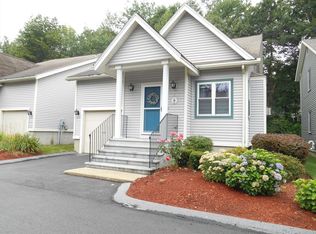Sold for $425,000 on 06/06/25
$425,000
22 Weatherstone Dr #22, Worcester, MA 01604
2beds
1,667sqft
Condominium
Built in 1993
-- sqft lot
$433,300 Zestimate®
$255/sqft
$2,468 Estimated rent
Home value
$433,300
$399,000 - $472,000
$2,468/mo
Zestimate® history
Loading...
Owner options
Explore your selling options
What's special
Welcome to this cozy 2-bedroom, 2-bath home in a desirable Worcester location! The first floor offers an open-concept layout connecting the living room to an updated kitchen, perfect for both relaxing and entertaining. The spacious main-level bedroom features a walk-in closet and access to a full bathroom and laundry area for added convenience. Upstairs, you’ll find a generously sized second bedroom and another full bathroom, offering flexible living arrangements. Enjoy the bonus of an attached 2-car garage and an enormous basement with ample storage space. The complex features great amenities including a pool and a community center. Conveniently located near major highways, this home offers both comfort and accessibility. Don’t miss this opportunity to own a well-maintained house in a vibrant community!
Zillow last checked: 8 hours ago
Listing updated: June 06, 2025 at 11:48am
Listed by:
Ann Marie Silva 508-207-3710,
Redfin Corp. 617-340-7803
Bought with:
Anne Garcia
Redfin Corp.
Source: MLS PIN,MLS#: 73364136
Facts & features
Interior
Bedrooms & bathrooms
- Bedrooms: 2
- Bathrooms: 2
- Full bathrooms: 2
Primary bedroom
- Features: Bathroom - Full, Ceiling Fan(s), Closet, Flooring - Wall to Wall Carpet, Window(s) - Bay/Bow/Box, Closet - Double
- Level: Second
Bedroom 2
- Features: Closet, Flooring - Wood, Window(s) - Bay/Bow/Box, Lighting - Overhead
- Level: First
Primary bathroom
- Features: Yes
Bathroom 1
- Features: Bathroom - Full, Bathroom - With Tub, Flooring - Stone/Ceramic Tile
- Level: First
Bathroom 2
- Features: Bathroom - Full, Bathroom - With Shower Stall, Closet
- Level: Second
Dining room
- Features: Flooring - Wood, Slider
- Level: First
Kitchen
- Features: Flooring - Wood, Window(s) - Bay/Bow/Box, Countertops - Stone/Granite/Solid, Breakfast Bar / Nook, Open Floorplan, Recessed Lighting
- Level: First
Living room
- Features: Cathedral Ceiling(s), Ceiling Fan(s), Flooring - Wood, Window(s) - Bay/Bow/Box, Open Floorplan
- Level: First
Heating
- Baseboard, Natural Gas
Cooling
- Wall Unit(s)
Appliances
- Laundry: First Floor, In Unit
Features
- Flooring: Wood, Tile, Carpet
- Has basement: Yes
- Number of fireplaces: 1
- Fireplace features: Living Room
Interior area
- Total structure area: 1,667
- Total interior livable area: 1,667 sqft
- Finished area above ground: 1,667
Property
Parking
- Total spaces: 2
- Parking features: Attached, Off Street, Paved
- Attached garage spaces: 2
- Has uncovered spaces: Yes
Features
- Patio & porch: Deck
- Exterior features: Deck, Rain Gutters, Professional Landscaping
- Pool features: Association, In Ground
Details
- Parcel number: M:34 B:031 L:00022,1793107
- Zoning: R
Construction
Type & style
- Home type: Condo
- Property subtype: Condominium
Materials
- Frame
- Roof: Shingle
Condition
- Year built: 1993
Utilities & green energy
- Sewer: Public Sewer
- Water: Public
Community & neighborhood
Location
- Region: Worcester
HOA & financial
HOA
- HOA fee: $557 monthly
- Amenities included: Pool, Clubroom
- Services included: Water, Sewer, Insurance, Maintenance Structure, Road Maintenance, Maintenance Grounds, Snow Removal, Trash, Reserve Funds
Price history
| Date | Event | Price |
|---|---|---|
| 6/6/2025 | Sold | $425,000$255/sqft |
Source: MLS PIN #73364136 | ||
| 5/12/2025 | Contingent | $425,000$255/sqft |
Source: MLS PIN #73364136 | ||
| 4/24/2025 | Listed for sale | $425,000+70.1%$255/sqft |
Source: MLS PIN #73364136 | ||
| 10/16/2016 | Listing removed | $249,900$150/sqft |
Source: A-1 Realty of Central MA #72063757 | ||
| 9/8/2016 | Listed for sale | $249,900$150/sqft |
Source: A-1 Realty of Central MA #72063757 | ||
Public tax history
Tax history is unavailable.
Find assessor info on the county website
Neighborhood: 01604
Nearby schools
GreatSchools rating
- 4/10Rice Square SchoolGrades: K-6Distance: 1.5 mi
- 3/10Worcester East Middle SchoolGrades: 7-8Distance: 2 mi
- 1/10North High SchoolGrades: 9-12Distance: 1.9 mi
Schools provided by the listing agent
- Elementary: Rice Square
- Middle: Worcester East
- High: North High
Source: MLS PIN. This data may not be complete. We recommend contacting the local school district to confirm school assignments for this home.
Get a cash offer in 3 minutes
Find out how much your home could sell for in as little as 3 minutes with a no-obligation cash offer.
Estimated market value
$433,300
Get a cash offer in 3 minutes
Find out how much your home could sell for in as little as 3 minutes with a no-obligation cash offer.
Estimated market value
$433,300


