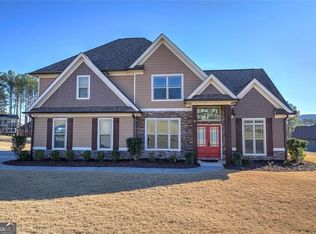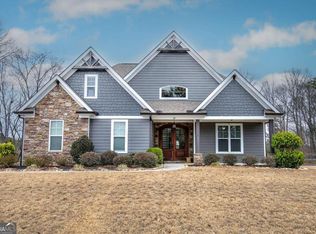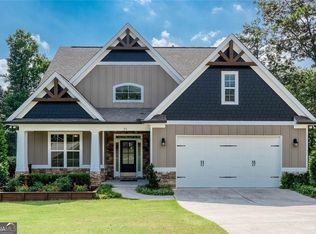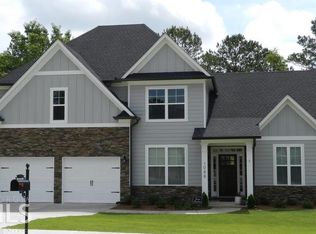Closed
$585,000
22 Weather View Trl SE, Cartersville, GA 30121
4beds
2,681sqft
Single Family Residence, Residential
Built in 2016
1.07 Acres Lot
$602,700 Zestimate®
$218/sqft
$3,374 Estimated rent
Home value
$602,700
$567,000 - $639,000
$3,374/mo
Zestimate® history
Loading...
Owner options
Explore your selling options
What's special
Welcome to 22 Weather View Trail in Cartersville, Georgia! This home has been meticulously maintained, built in 2016 this home feels brand new with all of the upgrades the seller has poured into this home. As you pull into the wide driveway & enter through the iron front door you will feel right at home. Gorgeous hardwood floors, open floor plan & a kitchen that is a chefs DREAM with thermador cooktop, a pot filler & a double oven ready for Holiday Family Dinners! Enjoy coffee on the extended living room glass porch while warming up by the fire you'll feel like you are miles away as you enjoy the views! Stepping into the oversized Master bedroom you'll have plenty of room to relax in this open room! The master bath has a large tile step in shower & each closet is an organizers dream with closet systems in every one! Bedrooms 2 & 3 on the main floor are joined by a Jack & Jill bath. Need room for a teen, overnight company or an home office? Head upstairs where there is a bedroom & a full bath! Terrace Level is the perfect Man Cave or Playroom with also an additional full bath. But don't stop looking now... the storage downstairs is around every corner! Bring the golf cart & go from the mailbox to the backyard on the well thought out golf cart path! This home has been well throught out & ready for YOU! Make your appointment TODAY before its GONE! Land behind home is owned by Wildlife Management & should never be built on! Only neighbors you'll have will be beautiful wildlife!
Zillow last checked: 8 hours ago
Listing updated: March 29, 2023 at 10:56pm
Listing Provided by:
Leslie Howren Chatman,
Leslie Howren Chatman Realty
Bought with:
Erin LeCour, 395245
Barn Owl Real Estate
Source: FMLS GA,MLS#: 7172239
Facts & features
Interior
Bedrooms & bathrooms
- Bedrooms: 4
- Bathrooms: 5
- Full bathrooms: 4
- 1/2 bathrooms: 1
- Main level bathrooms: 2
- Main level bedrooms: 2
Primary bedroom
- Features: Master on Main, Oversized Master, Split Bedroom Plan
- Level: Master on Main, Oversized Master, Split Bedroom Plan
Bedroom
- Features: Master on Main, Oversized Master, Split Bedroom Plan
Primary bathroom
- Features: Double Vanity, Shower Only
Dining room
- Features: Open Concept, Separate Dining Room
Kitchen
- Features: Breakfast Bar, Breakfast Room, Cabinets Stain, Kitchen Island, Solid Surface Counters, View to Family Room
Heating
- Central
Cooling
- Ceiling Fan(s), Central Air
Appliances
- Included: Dishwasher, Double Oven, Self Cleaning Oven
- Laundry: Laundry Room
Features
- Crown Molding, High Ceilings 10 ft Main, Walk-In Closet(s)
- Flooring: Carpet, Ceramic Tile, Hardwood
- Windows: Insulated Windows
- Basement: Boat Door,Daylight,Driveway Access,Exterior Entry,Finished,Finished Bath
- Number of fireplaces: 2
- Fireplace features: Family Room, Gas Log, Outside
- Common walls with other units/homes: No Common Walls
Interior area
- Total structure area: 2,681
- Total interior livable area: 2,681 sqft
Property
Parking
- Total spaces: 2
- Parking features: Garage
- Garage spaces: 2
Accessibility
- Accessibility features: Accessible Approach with Ramp
Features
- Levels: Three Or More
- Patio & porch: Covered, Deck, Enclosed, Glass Enclosed
- Exterior features: Private Yard
- Pool features: None
- Spa features: None
- Fencing: None
- Has view: Yes
- View description: Mountain(s)
- Waterfront features: None
- Body of water: None
Lot
- Size: 1.07 Acres
- Features: Private
Details
- Additional structures: None
- Parcel number: 0099F 0001 046
- Other equipment: None
- Horse amenities: None
Construction
Type & style
- Home type: SingleFamily
- Architectural style: Craftsman,Ranch
- Property subtype: Single Family Residence, Residential
Materials
- Cement Siding
- Foundation: Block
- Roof: Shingle
Condition
- Resale
- New construction: No
- Year built: 2016
Utilities & green energy
- Electric: 110 Volts
- Sewer: Septic Tank
- Water: Public
- Utilities for property: Cable Available
Green energy
- Energy efficient items: None
- Energy generation: None
Community & neighborhood
Security
- Security features: Fire Alarm
Community
- Community features: Homeowners Assoc
Location
- Region: Cartersville
- Subdivision: Mckaskey Ridge
HOA & financial
HOA
- Has HOA: No
Other
Other facts
- Road surface type: Concrete
Price history
| Date | Event | Price |
|---|---|---|
| 3/28/2023 | Sold | $585,000+0.9%$218/sqft |
Source: | ||
| 2/16/2023 | Pending sale | $579,900$216/sqft |
Source: | ||
| 2/10/2023 | Contingent | $579,900$216/sqft |
Source: | ||
| 2/4/2023 | Listed for sale | $579,900$216/sqft |
Source: | ||
Public tax history
Tax history is unavailable.
Neighborhood: 30121
Nearby schools
GreatSchools rating
- 8/10Cloverleaf Elementary SchoolGrades: PK-5Distance: 0.6 mi
- 6/10Red Top Middle SchoolGrades: 6-8Distance: 6 mi
- 7/10Cass High SchoolGrades: 9-12Distance: 5.6 mi
Schools provided by the listing agent
- Elementary: Cloverleaf
- Middle: Woodland - Bartow
- High: Woodland - Bartow
Source: FMLS GA. This data may not be complete. We recommend contacting the local school district to confirm school assignments for this home.
Get a cash offer in 3 minutes
Find out how much your home could sell for in as little as 3 minutes with a no-obligation cash offer.
Estimated market value$602,700
Get a cash offer in 3 minutes
Find out how much your home could sell for in as little as 3 minutes with a no-obligation cash offer.
Estimated market value
$602,700



