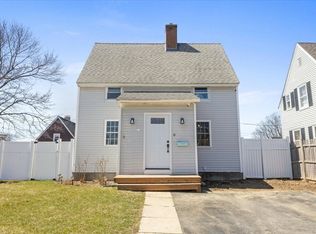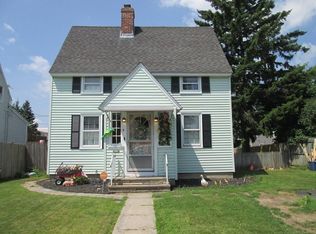Sold for $398,000
$398,000
22 Watt Rd, Worcester, MA 01606
3beds
1,000sqft
Single Family Residence
Built in 1928
2,500 Square Feet Lot
$406,800 Zestimate®
$398/sqft
$2,670 Estimated rent
Home value
$406,800
$370,000 - $447,000
$2,670/mo
Zestimate® history
Loading...
Owner options
Explore your selling options
What's special
Step into this charming 3-bedroom, 1.5-bath bungalow-style home in Worcester, featuring thoughtful updates and cozy living spaces. The living room boasts carpeting with hardwood floors underneath, a cast iron gas stove, wainscoting, and chair rail, adding warmth and character. The kitchen, complete with Corian countertops and newer appliances, opens seamlessly to the dining room, creating an inviting space for gatherings. Upstairs you will find three bedrooms and a full bathroom. The partially finished basement offers added versatility with an office and a spacious family room. Recent updates include a roof, heat pumps, gutters, light fixtures, and re-wiring in 2024, along with a gas water tank (2022) and refreshed half bathroom. This move-in-ready gem blends modern updates with timeless charm—schedule your showing today and see all it has to offer!
Zillow last checked: 8 hours ago
Listing updated: April 25, 2025 at 09:26am
Listed by:
Rosa Wyse 508-769-2535,
Champion Real Estate, Inc. 508-755-6545
Bought with:
Patricia Lima
Century 21 Marathon
Source: MLS PIN,MLS#: 73341512
Facts & features
Interior
Bedrooms & bathrooms
- Bedrooms: 3
- Bathrooms: 2
- Full bathrooms: 1
- 1/2 bathrooms: 1
Primary bedroom
- Features: Flooring - Hardwood
- Level: Second
Bedroom 2
- Features: Flooring - Laminate
- Level: Second
Bedroom 3
- Features: Flooring - Laminate
- Level: Second
Bathroom 1
- Features: Bathroom - Half
- Level: First
Bathroom 2
- Features: Bathroom - Full
- Level: Second
Dining room
- Features: Ceiling Fan(s), Flooring - Vinyl
- Level: First
Family room
- Level: Basement
Kitchen
- Features: Flooring - Vinyl, Countertops - Stone/Granite/Solid
- Level: First
Living room
- Features: Flooring - Wall to Wall Carpet, Chair Rail, Wainscoting
- Level: First
Office
- Level: Basement
Heating
- Forced Air, Natural Gas, Electric
Cooling
- Heat Pump
Appliances
- Included: Gas Water Heater, Water Heater, Range, Microwave, Refrigerator, Washer, Dryer
- Laundry: In Basement
Features
- Office, Den
- Flooring: Tile, Vinyl, Carpet
- Basement: Full,Partially Finished
- Has fireplace: No
Interior area
- Total structure area: 1,000
- Total interior livable area: 1,000 sqft
- Finished area above ground: 1,000
Property
Parking
- Total spaces: 4
- Parking features: Paved Drive, Off Street, Paved
- Uncovered spaces: 4
Features
- Patio & porch: Porch - Enclosed
- Exterior features: Porch - Enclosed, Storage
Lot
- Size: 2,500 sqft
- Features: Level
Details
- Parcel number: M:37 B:017 L:0057A,1796060
- Zoning: RS-7
Construction
Type & style
- Home type: SingleFamily
- Architectural style: Bungalow
- Property subtype: Single Family Residence
Materials
- Frame
- Foundation: Concrete Perimeter
- Roof: Shingle
Condition
- Year built: 1928
Utilities & green energy
- Electric: Circuit Breakers
- Sewer: Public Sewer
- Water: Public
Community & neighborhood
Location
- Region: Worcester
Other
Other facts
- Road surface type: Paved
Price history
| Date | Event | Price |
|---|---|---|
| 4/25/2025 | Sold | $398,000-0.5%$398/sqft |
Source: MLS PIN #73341512 Report a problem | ||
| 3/10/2025 | Contingent | $399,900$400/sqft |
Source: MLS PIN #73341512 Report a problem | ||
| 3/5/2025 | Listed for sale | $399,900+128.5%$400/sqft |
Source: MLS PIN #73341512 Report a problem | ||
| 9/9/2004 | Sold | $175,000+173.4%$175/sqft |
Source: Public Record Report a problem | ||
| 10/28/1998 | Sold | $64,000$64/sqft |
Source: Public Record Report a problem | ||
Public tax history
| Year | Property taxes | Tax assessment |
|---|---|---|
| 2025 | $3,233 +5% | $245,100 +9.4% |
| 2024 | $3,080 +3.8% | $224,000 +8.2% |
| 2023 | $2,968 +8% | $207,000 +14.6% |
Find assessor info on the county website
Neighborhood: 01606
Nearby schools
GreatSchools rating
- 6/10Nelson Place SchoolGrades: PK-6Distance: 1.3 mi
- 2/10Forest Grove Middle SchoolGrades: 7-8Distance: 1.7 mi
- 2/10Burncoat Senior High SchoolGrades: 9-12Distance: 1.6 mi
Get a cash offer in 3 minutes
Find out how much your home could sell for in as little as 3 minutes with a no-obligation cash offer.
Estimated market value$406,800
Get a cash offer in 3 minutes
Find out how much your home could sell for in as little as 3 minutes with a no-obligation cash offer.
Estimated market value
$406,800

