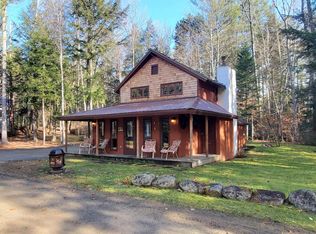Closed
Listed by:
Victoria L Kidder,
Badger Peabody & Smith Realty Phone:603-662-4405
Bought with: Black Bear Realty
$400,000
22 Waterfront Road, Bartlett, NH 03812
2beds
1,550sqft
Single Family Residence
Built in 1970
0.35 Acres Lot
$420,700 Zestimate®
$258/sqft
$1,970 Estimated rent
Home value
$420,700
Estimated sales range
Not available
$1,970/mo
Zestimate® history
Loading...
Owner options
Explore your selling options
What's special
Tucked away in the low-tax town of Bartlett, this delightful 2-bedroom, 2-bathroom Cape-style home with a versatile bonus room offers the perfect blend of comfort, convenience, and natural beauty. Just a stone's throw from the scenic East Branch River, enjoy the soothing sounds of nature from your private deck overlooking the water—a perfect spot for morning coffee or relaxing evenings. Inside, the home features a warm and functional layout, with a 1st floor bedroom, bath and laundry. The bonus room could be ideal for a recreational space on those rainy days, a home office, or den. A convenient carport provides covered parking and easy access in all seasons. Located just a short drive from the vibrant shops and restaurants of North Conway, and surrounded by year-round outdoor adventures in the Mount Washington Valley and White Mountains, this home offers both tranquility and close proximity to everything the region has to offer. Don’t miss your chance to own a river side retreat in one of New Hampshire’s most desirable areas!
Zillow last checked: 8 hours ago
Listing updated: July 17, 2025 at 07:17am
Listed by:
Victoria L Kidder,
Badger Peabody & Smith Realty Phone:603-662-4405
Bought with:
Adam Voelbel
Black Bear Realty
Source: PrimeMLS,MLS#: 5042700
Facts & features
Interior
Bedrooms & bathrooms
- Bedrooms: 2
- Bathrooms: 2
- Full bathrooms: 2
Heating
- Oil, Baseboard, Electric, Forced Air
Cooling
- None
Appliances
- Included: Dishwasher, Microwave, Electric Range, Refrigerator
- Laundry: 1st Floor Laundry
Features
- Kitchen/Dining, Kitchen/Living, Living/Dining, Natural Light
- Flooring: Wood
- Windows: Drapes, Double Pane Windows
- Basement: Concrete Floor,Crawl Space,Interior Entry
- Attic: Attic with Hatch/Skuttle
- Has fireplace: Yes
- Fireplace features: Gas
- Furnished: Yes
Interior area
- Total structure area: 2,366
- Total interior livable area: 1,550 sqft
- Finished area above ground: 1,550
- Finished area below ground: 0
Property
Parking
- Parking features: Gravel, Driveway, Carport
- Has carport: Yes
- Has uncovered spaces: Yes
Accessibility
- Accessibility features: 1st Floor Bedroom, 1st Floor Full Bathroom, 1st Floor Hrd Surfce Flr
Features
- Levels: 1.75
- Stories: 1
- Exterior features: Deck
- Waterfront features: River
- Frontage length: Road frontage: 136
Lot
- Size: 0.35 Acres
- Features: Country Setting, Near Shopping, Near Skiing, Rural
Details
- Zoning description: 05 - TOWN RES DIST A
Construction
Type & style
- Home type: SingleFamily
- Architectural style: Cape
- Property subtype: Single Family Residence
Materials
- Fiberglss Batt Insulation, Clapboard Exterior, Stucco Exterior
- Foundation: Block
- Roof: Metal
Condition
- New construction: No
- Year built: 1970
Utilities & green energy
- Electric: Circuit Breakers
- Sewer: Private Sewer
- Utilities for property: Cable Available, Propane, Phone Available
Community & neighborhood
Location
- Region: Bartlett
Other
Other facts
- Road surface type: Gravel
Price history
| Date | Event | Price |
|---|---|---|
| 7/16/2025 | Sold | $400,000-3.6%$258/sqft |
Source: | ||
| 5/23/2025 | Listed for sale | $415,000$268/sqft |
Source: | ||
Public tax history
Tax history is unavailable.
Neighborhood: 03812
Nearby schools
GreatSchools rating
- 5/10Josiah Bartlett Elementary SchoolGrades: PK-8Distance: 8.2 mi
Get pre-qualified for a loan
At Zillow Home Loans, we can pre-qualify you in as little as 5 minutes with no impact to your credit score.An equal housing lender. NMLS #10287.
