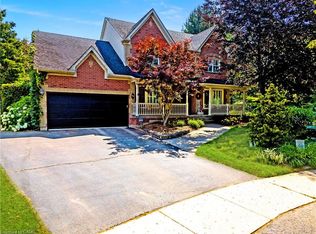Stately 5 bedroom home on exclusive family friendly court in Doon/Wyldwoods. Minutes to the 401, at Homer Watson. Former model home, first one on court, premium lot, allows for walk out basement to Free Flow design pool, and greenspace: Schnieders Creek Trails connecting to the Walter Bean system and Huron Natural Habitat. Walk down the path to Doon Public School. Highway access, Conestoga College, Langdon Hall, Pioneer Park Plaza, (with new Joe Fresh and Shoppers stores), the Doon Heritage Village and Doon Pioneer Park Community Centre / Library are just a few of the nearby amenities. A private backyard oasis on a quarter acre landscaped lot set this one apart from a typical subdivision lot. Beds and grass watered using a programmable Rainbird 5000 sprinkler system maintained by Apollo Irrigation. Pool installed in 2005 also professionally maintained by Pool Solutions, new pump and gas heater 2020. Double garage and driveway, room for six cars. Welcoming front porch and foyer entrance, four spacious bedrooms up, impressive ensuite bath with corner windows facilitating lovely views from soaker tub. Main floor laundry, walk out off kitchen to balcony and more of the breathtaking view. Carpet free main floor also includes an office/den work from home space, formal dining area, and laundry/mud room off the garage, (lots of storage and work space there too). Partially above grade walk out basement includes a fifth bedroom, three piece bath and a large open rec-room walking out to deck and pool. Recent updates include quartz kitchen counter top, new broadloom, luxury vinyl tile flooring in bathrooms and new hot water heater. Electrical rough in for hot tub off newer 200 amp panel. Shed, Central vac, reverse osmosis water filtration, window coverings, water softener and appliances including convection oven are all included. Amazing location, unique premium lot, curb appeal, fantastic neighbours. A large, inviting, family home ready for its next family :)
This property is off market, which means it's not currently listed for sale or rent on Zillow. This may be different from what's available on other websites or public sources.
