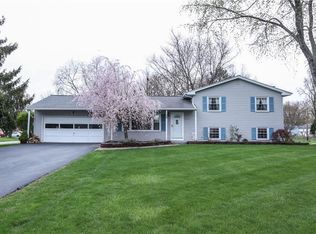Closed
$190,000
22 Watch Hill Dr, Rochester, NY 14624
4beds
2,166sqft
Single Family Residence
Built in 1967
0.37 Acres Lot
$195,000 Zestimate®
$88/sqft
$2,709 Estimated rent
Home value
$195,000
$185,000 - $205,000
$2,709/mo
Zestimate® history
Loading...
Owner options
Explore your selling options
What's special
Location, location, location. Nestled in a quiet, established neighborhood, this home is perfect for anyone who values room to spread out—both inside and out. Located in a quiet neighborhood, close to Rte. 490 and shopping. Lower level has fireplace downstairs and half bathroom. (Feasible to add shower stall). Extra bedroom or office downstairs with large family room. Basement floors would benefit from luxury vinyl plank flooring. Hardwood floors were stained dark. Possible to cover with LVT if desired. Over 2100 S.F. of living space with a two car garage, large yard with walk out basement. Open floorplan at kitchen and living room, with plenty of light. Architectural roof is approximately 15 years per owner. Great opportunity to build some sweat equity in a well established neighborhood. Delayed negotiations with offers due Wednesday, July 30th at 12 noon. Please allow 24 hours for response.
Zillow last checked: 8 hours ago
Listing updated: October 01, 2025 at 05:57am
Listed by:
Michael Quinn 585-208-7562,
RE/MAX Plus
Bought with:
Shannon Anne Ringleben, 10401319116
Keller Williams Realty Greater Rochester
Source: NYSAMLSs,MLS#: R1601864 Originating MLS: Rochester
Originating MLS: Rochester
Facts & features
Interior
Bedrooms & bathrooms
- Bedrooms: 4
- Bathrooms: 2
- Full bathrooms: 1
- 1/2 bathrooms: 1
Heating
- Gas, Forced Air
Appliances
- Included: Gas Oven, Gas Range, Gas Water Heater, Microwave, Refrigerator
- Laundry: In Basement
Features
- Separate/Formal Dining Room, Separate/Formal Living Room, Kitchen/Family Room Combo, Bedroom on Main Level, Convertible Bedroom
- Flooring: Hardwood, Varies, Vinyl
- Windows: Thermal Windows
- Basement: Finished,Walk-Out Access
- Number of fireplaces: 1
Interior area
- Total structure area: 2,166
- Total interior livable area: 2,166 sqft
- Finished area below ground: 1,026
Property
Parking
- Total spaces: 2
- Parking features: Attached, Garage, Driveway, Garage Door Opener
- Attached garage spaces: 2
Features
- Levels: Two
- Stories: 2
- Exterior features: Blacktop Driveway
Lot
- Size: 0.37 Acres
- Dimensions: 100 x 160
- Features: Rectangular, Rectangular Lot, Residential Lot
Details
- Additional structures: Shed(s), Storage
- Parcel number: 2622001321500001026000
- Special conditions: Standard
Construction
Type & style
- Home type: SingleFamily
- Architectural style: Raised Ranch,Two Story
- Property subtype: Single Family Residence
Materials
- Attic/Crawl Hatchway(s) Insulated, Fiber Cement, Copper Plumbing
- Foundation: Block
- Roof: Composition
Condition
- Resale
- Year built: 1967
Utilities & green energy
- Electric: Circuit Breakers
- Sewer: Connected
- Water: Connected, Public
- Utilities for property: Electricity Connected, Sewer Connected, Water Connected
Community & neighborhood
Location
- Region: Rochester
- Subdivision: Westside Acres Sec 03
Other
Other facts
- Listing terms: Cash,Conventional,FHA,VA Loan
Price history
| Date | Event | Price |
|---|---|---|
| 9/30/2025 | Sold | $190,000+5.6%$88/sqft |
Source: | ||
| 7/31/2025 | Pending sale | $179,900$83/sqft |
Source: | ||
| 7/20/2025 | Listed for sale | $179,900+68.1%$83/sqft |
Source: | ||
| 2/26/2002 | Sold | $107,000$49/sqft |
Source: Public Record Report a problem | ||
Public tax history
| Year | Property taxes | Tax assessment |
|---|---|---|
| 2024 | -- | $227,000 +32.7% |
| 2023 | -- | $171,100 |
| 2022 | -- | $171,100 |
Find assessor info on the county website
Neighborhood: 14624
Nearby schools
GreatSchools rating
- 8/10Fairbanks Road Elementary SchoolGrades: PK-4Distance: 2.6 mi
- 6/10Churchville Chili Middle School 5 8Grades: 5-8Distance: 2.7 mi
- 8/10Churchville Chili Senior High SchoolGrades: 9-12Distance: 2.7 mi
Schools provided by the listing agent
- District: Churchville-Chili
Source: NYSAMLSs. This data may not be complete. We recommend contacting the local school district to confirm school assignments for this home.
