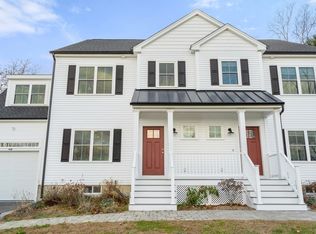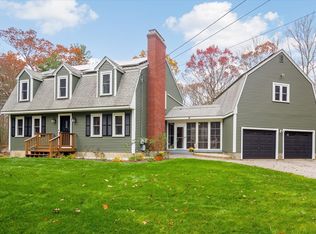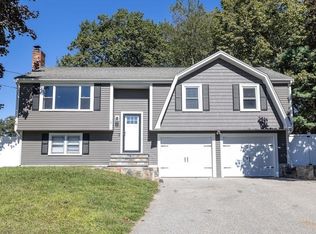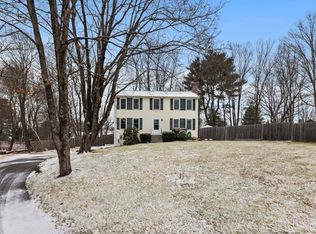NEW PRICE! This move-in-ready Colonial really shines in one of Mendon's most desirable neighborhoods. It features a thoughtfully designed open-concept living room and kitchen, complete with a stylish backsplash and upgraded interior trim throughout. The primary bedroom on the first floor offers a cozy, private retreat. Outside, you'll find charming front and back porches with durable composite decking and rail systems, high-efficiency Anderson windows, a custom cottage-style garage door, and a delightful above-ground pool. The private yard that is a true homesteader's dream. The established gardens feature productive peach and fig trees, plus abundant blueberry bushes, strawberries, and raspberries. Built in 2017, this home offers 1910 square feet of comfortable living space on a spacious lot. With three bedrooms and 2.5 bathrooms, it's a wonderful opportunity for elegant, relaxed living. Enjoy garden bounty and modern comfort, with an option for a chicken coop if desired.
For sale
Price cut: $65K (11/29)
$659,900
22 Washington St, Mendon, MA 01756
3beds
1,910sqft
Est.:
Single Family Residence
Built in 2017
1.5 Acres Lot
$659,800 Zestimate®
$345/sqft
$-- HOA
What's special
High-efficiency anderson windowsDelightful above-ground poolPrivate yardCustom cottage-style garage doorUpgraded interior trimEstablished gardensStylish backsplash
- 52 days |
- 2,268 |
- 136 |
Zillow last checked: 8 hours ago
Listing updated: December 03, 2025 at 12:08am
Listed by:
Doreen Lewis 508-272-6888,
Redfin Corp. 617-340-7803
Source: MLS PIN,MLS#: 73446418
Tour with a local agent
Facts & features
Interior
Bedrooms & bathrooms
- Bedrooms: 3
- Bathrooms: 3
- Full bathrooms: 2
- 1/2 bathrooms: 1
Primary bedroom
- Features: Bathroom - Full, Ceiling Fan(s), Closet, Flooring - Hardwood
- Level: First
Bedroom 2
- Features: Closet, Flooring - Wall to Wall Carpet
- Level: Second
Bedroom 3
- Features: Closet, Flooring - Hardwood
- Level: Second
Bathroom 1
- Features: Bathroom - Full, Bathroom - With Shower Stall, Flooring - Stone/Ceramic Tile
- Level: First
Bathroom 2
- Features: Bathroom - Full, Bathroom - Double Vanity/Sink, Bathroom - With Tub & Shower, Closet, Flooring - Stone/Ceramic Tile
- Level: Second
Kitchen
- Features: Bathroom - Half, Flooring - Hardwood, Countertops - Stone/Granite/Solid, Kitchen Island, Stainless Steel Appliances
- Level: First
Living room
- Features: Ceiling Fan(s), Flooring - Hardwood, Open Floorplan
- Level: First
Heating
- Central
Cooling
- Central Air
Appliances
- Laundry: Flooring - Stone/Ceramic Tile, Second Floor
Features
- Finish - Earthen Plaster
- Doors: Insulated Doors
- Windows: Insulated Windows, Screens
- Has basement: No
- Has fireplace: No
Interior area
- Total structure area: 1,910
- Total interior livable area: 1,910 sqft
- Finished area above ground: 1,910
Property
Parking
- Total spaces: 6
- Parking features: Attached, Garage Door Opener, Paved Drive, Off Street
- Attached garage spaces: 2
- Uncovered spaces: 4
Features
- Patio & porch: Porch, Deck - Composite
- Exterior features: Porch, Deck - Composite, Pool - Above Ground, Rain Gutters, Storage, Screens
- Has private pool: Yes
- Pool features: Above Ground
Lot
- Size: 1.5 Acres
- Features: Level
Details
- Parcel number: M:08 B:242 P:022,1602255
- Zoning: RES
Construction
Type & style
- Home type: SingleFamily
- Architectural style: Colonial
- Property subtype: Single Family Residence
Materials
- Frame
- Foundation: Concrete Perimeter
- Roof: Shingle
Condition
- Year built: 2017
Utilities & green energy
- Sewer: Private Sewer
- Water: Private
- Utilities for property: for Gas Range
Community & HOA
Community
- Features: Pool, Park, Medical Facility, House of Worship, Public School
HOA
- Has HOA: No
Location
- Region: Mendon
Financial & listing details
- Price per square foot: $345/sqft
- Tax assessed value: $658,300
- Annual tax amount: $8,815
- Date on market: 10/22/2025
Estimated market value
$659,800
$627,000 - $693,000
$3,770/mo
Price history
Price history
| Date | Event | Price |
|---|---|---|
| 11/29/2025 | Price change | $659,900-9%$345/sqft |
Source: MLS PIN #73446418 Report a problem | ||
| 11/20/2025 | Price change | $724,900-0.7%$380/sqft |
Source: MLS PIN #73446418 Report a problem | ||
| 11/15/2025 | Listed for sale | $729,900$382/sqft |
Source: MLS PIN #73446418 Report a problem | ||
| 11/11/2025 | Contingent | $729,900$382/sqft |
Source: MLS PIN #73446418 Report a problem | ||
| 10/22/2025 | Listed for sale | $729,900+37.7%$382/sqft |
Source: MLS PIN #73446418 Report a problem | ||
Public tax history
Public tax history
| Year | Property taxes | Tax assessment |
|---|---|---|
| 2025 | $8,815 +1.1% | $658,300 +3.5% |
| 2024 | $8,717 +3.4% | $635,800 +10.1% |
| 2023 | $8,432 +4.2% | $577,500 +10% |
Find assessor info on the county website
BuyAbility℠ payment
Est. payment
$4,095/mo
Principal & interest
$3188
Property taxes
$676
Home insurance
$231
Climate risks
Neighborhood: 01756
Nearby schools
GreatSchools rating
- 6/10Henry P. Clough Elementary SchoolGrades: PK-4Distance: 0.3 mi
- 6/10Miscoe Hill SchoolGrades: 5-8Distance: 1.7 mi
- 9/10Nipmuc Regional High SchoolGrades: 9-12Distance: 4.6 mi
Schools provided by the listing agent
- Elementary: Clough
- Middle: Miscoe Hill
- High: Nipmuc Regional
Source: MLS PIN. This data may not be complete. We recommend contacting the local school district to confirm school assignments for this home.
- Loading
- Loading



