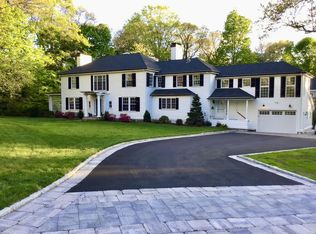Situated in the heart of Munroe Hill, this new construction Contemporary Colonial will feature the highest quality finishes and all the extras the most particular buyer desires. A modern look and feel throughout with superior lighting and design will captivate the most discerning eye. The fabulous kitchen offers Subzero and Wolf appliances along with stunning quartz countertops and custom cabinetry throughout. An open concept layout allows entertaining areas with the coffered ceiling family room leading out to an elevated deck overlooking the Upper Vine Brook conservation area where the view will be so satisfying with privacy and beauty. The master suite was thoughtfully designed to encompass the same incredible views of this tranquil area. The walkout lower level is finished throughout with a gorgeous stone patio awaiting in the back yard. The developer is proud to offer such a quality home in an incredible location.
This property is off market, which means it's not currently listed for sale or rent on Zillow. This may be different from what's available on other websites or public sources.
