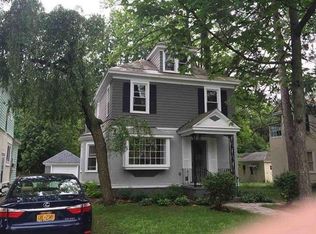Closed
$280,000
22 Washington Road, Scotia, NY 12302
3beds
1,364sqft
Single Family Residence, Residential
Built in 1915
7,405.2 Square Feet Lot
$310,200 Zestimate®
$205/sqft
$1,937 Estimated rent
Home value
$310,200
$248,000 - $388,000
$1,937/mo
Zestimate® history
Loading...
Owner options
Explore your selling options
What's special
Fall in love with this charming home located on Washington Road! Enjoy hardwood floors throughout, offering an updated kitchen with muted ivories and granite stone tops. Bright rooms and an open layout make this a perfect plan for entertaining in the kitchen to the dining area and a cozy seating area next to the wood stove and amazing built in window box for all plant lovers, adjacent to the outdoor deck and private yard. Updated 2nd floor bathroom with 3 bedrooms makes this a perfect starter home. One car detached garage. Scotia-Glenville Schools. Call now for showing!
Zillow last checked: 8 hours ago
Listing updated: June 26, 2025 at 10:19pm
Listed by:
Franca DiCrescenzo 518-857-3907,
Armida Rose Realty Group
Bought with:
Janine E Benson-LaBella, 10401373965
Staged Nest Real Estate LLC
Source: Global MLS,MLS#: 202416343
Facts & features
Interior
Bedrooms & bathrooms
- Bedrooms: 3
- Bathrooms: 2
- Full bathrooms: 1
- 1/2 bathrooms: 1
Bedroom
- Level: Second
Bedroom
- Level: Second
Bedroom
- Level: Second
Half bathroom
- Level: First
Full bathroom
- Level: Second
Dining room
- Level: First
Entry
- Level: First
Family room
- Level: First
Kitchen
- Level: First
Other
- Level: First
Heating
- Natural Gas, Steam
Cooling
- None
Appliances
- Included: Dishwasher, Microwave, Oven, Range, Refrigerator, Washer/Dryer
- Laundry: In Basement
Features
- Ceramic Tile Bath, Eat-in Kitchen
- Flooring: Tile, Ceramic Tile, Hardwood
- Doors: French Doors
- Windows: Blinds
- Basement: Finished,Full,Partial
- Has fireplace: Yes
- Fireplace features: Wood Burning
Interior area
- Total structure area: 1,364
- Total interior livable area: 1,364 sqft
- Finished area above ground: 1,364
- Finished area below ground: 350
Property
Parking
- Total spaces: 6
- Parking features: Paved, Detached, Driveway
- Garage spaces: 1
- Has uncovered spaces: Yes
Features
- Entry location: First
- Fencing: Back Yard
Lot
- Size: 7,405 sqft
- Features: Private, Cleared, Garden, Landscaped
Details
- Additional structures: Garage(s)
- Parcel number: 39.21310
- Special conditions: Standard
Construction
Type & style
- Home type: SingleFamily
- Architectural style: Old Style
- Property subtype: Single Family Residence, Residential
Materials
- Stucco
- Foundation: Block
- Roof: Shingle,Asphalt
Condition
- Updated/Remodeled
- New construction: No
- Year built: 1915
Utilities & green energy
- Electric: 150 Amp Service
- Sewer: Public Sewer
- Water: Public
- Utilities for property: Cable Connected
Community & neighborhood
Location
- Region: Scotia
Price history
| Date | Event | Price |
|---|---|---|
| 7/23/2024 | Sold | $280,000+5.9%$205/sqft |
Source: | ||
| 5/25/2024 | Pending sale | $264,500$194/sqft |
Source: | ||
| 5/16/2024 | Listed for sale | $264,500$194/sqft |
Source: | ||
| 5/5/2024 | Pending sale | $264,500$194/sqft |
Source: | ||
| 5/2/2024 | Listed for sale | $264,500$194/sqft |
Source: | ||
Public tax history
| Year | Property taxes | Tax assessment |
|---|---|---|
| 2024 | -- | $142,100 |
| 2023 | -- | $142,100 |
| 2022 | -- | $142,100 |
Find assessor info on the county website
Neighborhood: 12302
Nearby schools
GreatSchools rating
- 6/10Glen Worden Elementary SchoolGrades: K-5Distance: 1.5 mi
- 6/10Scotia Glenville Middle SchoolGrades: 6-8Distance: 1.1 mi
- 6/10Scotia Glenville Senior High SchoolGrades: 9-12Distance: 0.9 mi
Schools provided by the listing agent
- High: Scotia-Glenville
Source: Global MLS. This data may not be complete. We recommend contacting the local school district to confirm school assignments for this home.
