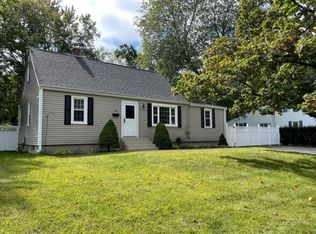Sold for $625,000 on 03/27/25
$625,000
22 Washington Rd, Northborough, MA 01532
4beds
1,689sqft
Single Family Residence
Built in 1956
0.26 Acres Lot
$645,900 Zestimate®
$370/sqft
$3,625 Estimated rent
Home value
$645,900
$588,000 - $704,000
$3,625/mo
Zestimate® history
Loading...
Owner options
Explore your selling options
What's special
Welcome to Northgate Neighborhood! Four Bedrooms/Two Full Bathrooms Cape style home. Living room w/hardwood floors. Open concept dining room w/hardwood floors. Kitchen w/ss refrigerator, ceiling fan & tile floor. First floor w/two bedrooms both hardwoods floor, ceiling fans & closets. Full first floor bathroom w/tile floor, tub/shower. Second floor bedroom w/walk-in closet, ceiling fan, built-in bookcase & drawers. Fourth bedroom w/ceiling fan & closet. Full second bathroom w/tile floor, tub/ shower. Partially finished basement w/home office & bonus room. Property has great curb appeal w/level yard, gazebo, patio, shed w/electricity & expanded driveway. Washer & Dryer Included. Hardwired Generator. Central Vac. Central Air. Town Water and Sewer. Updates include windows, front door, interior painting, interior lighting, electrical panel and carpet. Ellsworth/McFee Park w/Pickleball Courts. Elementary School nearby. Short distance to commuter rail & access to highways for commuting.
Zillow last checked: 8 hours ago
Listing updated: March 27, 2025 at 06:34pm
Listed by:
Michelle Gillespie 508-934-9818,
Keller Williams Pinnacle MetroWest 508-754-3020
Bought with:
Kathleen Burns
Coldwell Banker Realty - Northborough
Source: MLS PIN,MLS#: 73316057
Facts & features
Interior
Bedrooms & bathrooms
- Bedrooms: 4
- Bathrooms: 2
- Full bathrooms: 2
Primary bedroom
- Features: Ceiling Fan(s), Closet, Flooring - Hardwood
- Level: First
Bedroom 2
- Features: Ceiling Fan(s), Closet, Flooring - Hardwood
- Level: First
Bedroom 3
- Features: Ceiling Fan(s), Closet, Flooring - Wall to Wall Carpet
- Level: Second
Bedroom 4
- Features: Ceiling Fan(s), Closet, Flooring - Wall to Wall Carpet
- Level: Second
Bathroom 1
- Features: Bathroom - Full, Bathroom - With Tub & Shower, Flooring - Stone/Ceramic Tile
- Level: First
Bathroom 2
- Features: Bathroom - Full, Bathroom - With Tub & Shower, Flooring - Stone/Ceramic Tile
- Level: Second
Dining room
- Features: Flooring - Hardwood
- Level: First
Kitchen
- Features: Ceiling Fan(s), Flooring - Stone/Ceramic Tile, Exterior Access, Open Floorplan
- Level: First
Living room
- Features: Closet, Flooring - Hardwood
- Level: First
Office
- Features: Flooring - Laminate
- Level: Basement
Heating
- Forced Air, Oil
Cooling
- Central Air, Ductless
Appliances
- Laundry: In Basement, Electric Dryer Hookup, Washer Hookup
Features
- Home Office, Play Room, Central Vacuum, Internet Available - Broadband
- Flooring: Tile, Carpet, Hardwood, Laminate
- Doors: Insulated Doors
- Windows: Insulated Windows
- Basement: Full,Partially Finished,Interior Entry,Bulkhead
- Has fireplace: No
Interior area
- Total structure area: 1,689
- Total interior livable area: 1,689 sqft
- Finished area above ground: 1,464
- Finished area below ground: 225
Property
Parking
- Total spaces: 4
- Parking features: Paved Drive, Off Street, Driveway, Paved
- Uncovered spaces: 4
Features
- Patio & porch: Patio
- Exterior features: Patio, Rain Gutters, Storage, Gazebo
Lot
- Size: 0.26 Acres
- Features: Level
Details
- Additional structures: Gazebo
- Parcel number: 1633317
- Zoning: Res
Construction
Type & style
- Home type: SingleFamily
- Architectural style: Cape
- Property subtype: Single Family Residence
Materials
- Frame
- Foundation: Concrete Perimeter
- Roof: Shingle
Condition
- Year built: 1956
Utilities & green energy
- Electric: Circuit Breakers, Generator Connection
- Sewer: Public Sewer
- Water: Public
- Utilities for property: for Electric Range, for Electric Dryer, Washer Hookup, Generator Connection
Community & neighborhood
Community
- Community features: Shopping, Tennis Court(s), Park, Walk/Jog Trails, Golf, Medical Facility, Conservation Area, Highway Access, House of Worship, Private School, Public School, T-Station, Sidewalks
Location
- Region: Northborough
- Subdivision: Northgate
Other
Other facts
- Road surface type: Paved
Price history
| Date | Event | Price |
|---|---|---|
| 3/27/2025 | Sold | $625,000-0.8%$370/sqft |
Source: MLS PIN #73316057 | ||
| 2/16/2025 | Contingent | $630,000$373/sqft |
Source: MLS PIN #73316057 | ||
| 2/10/2025 | Price change | $630,000-1.6%$373/sqft |
Source: MLS PIN #73316057 | ||
| 1/15/2025 | Price change | $640,000-1.5%$379/sqft |
Source: MLS PIN #73316057 | ||
| 11/28/2024 | Listed for sale | $650,000+19.3%$385/sqft |
Source: MLS PIN #73316057 | ||
Public tax history
| Year | Property taxes | Tax assessment |
|---|---|---|
| 2025 | $7,336 +25.5% | $514,800 +25.7% |
| 2024 | $5,846 +2.4% | $409,400 +6% |
| 2023 | $5,710 -1% | $386,100 +10.4% |
Find assessor info on the county website
Neighborhood: 01532
Nearby schools
GreatSchools rating
- 6/10Fannie E. Proctor Elementary SchoolGrades: K-5Distance: 0.1 mi
- 6/10Robert E. Melican Middle SchoolGrades: 6-8Distance: 1.2 mi
- 10/10Algonquin Regional High SchoolGrades: 9-12Distance: 2.5 mi
Schools provided by the listing agent
- Elementary: Proctor
- Middle: Melican
- High: Algonquin
Source: MLS PIN. This data may not be complete. We recommend contacting the local school district to confirm school assignments for this home.
Get a cash offer in 3 minutes
Find out how much your home could sell for in as little as 3 minutes with a no-obligation cash offer.
Estimated market value
$645,900
Get a cash offer in 3 minutes
Find out how much your home could sell for in as little as 3 minutes with a no-obligation cash offer.
Estimated market value
$645,900
