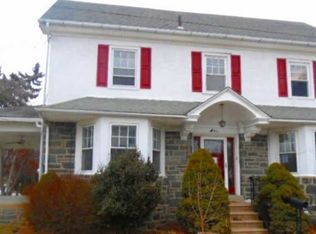For the first time in 100 years, this home is completely renovated and ready for a new family. Although this property has been updated from top to bottom, this home's original Havertown charm is completely intact. Enter into the foyer with stunning original flooring and an impressive staircase focal point. Living room on the right runs the width of the home and is punctuated with a stone fireplace and glass french doors to the covered porch. Bright and sunny dining room with pendant chandelier sits open to a brand new kitchen with custom granite counters, lots of white cabinets, stainless steel appliances and a door to the driveway and garage. Up one level finds a massive master suite with double closets and a lighted ceiling fan. Again, original hardwood floors are refinished and gleaming. En suite bathroom has a glass stall shower, ceramic tile, double vanity and natural light. Two large bedrooms with lighted ceiling fans are also found on this level. The third floor offers two additional bedrooms with plush wall-to-wall carpet, dormer storage and a hall bathroom. Unfinished basement is perfect for storage and laundry. Outside this corner property includes off-street driveway parking, an oversized detached garage and side yard. Located close to West Chester Pike shops and restaurants. 5 different SEPTA bus routes available at the end of the block. Approximately 30 minutes to downtown Philadelphia by car or public transit. 2020-01-08
This property is off market, which means it's not currently listed for sale or rent on Zillow. This may be different from what's available on other websites or public sources.

