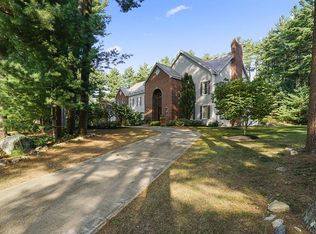A jewel set in a premier neighborhood, this 5 bdrm home offers stunning spaces filled w/gracious amenities & hand crafted artistry. An octagonal living room is ringed w/windows highlighting formal garden & the pool. No detail is overlooked in the cutting edge kitchen, comfy family room & formal dining room w/bay. Also on the first floor is a richly appointed home office & charming guest suite. Four upstairs bedrooms, plus a lounge, fan out from the skylit gallery hall. The luxe primary suite w/2 walk-in closets & an expansive bathroom creates the perfect retreat. Two family bedrooms feature delightful mural & a 4th bedroom is its own suite. The lower level is designed for fun with a bar/rec area that evokes a night on the town. Move the party to the home theatre and then step right to an indoor hot tub! who says you can't have it all? Privately set in a walkable neighborhood close to Lincoln's nature trails & w/easy access to Boston & Cambridge; this home offers a magical lifestyle.
This property is off market, which means it's not currently listed for sale or rent on Zillow. This may be different from what's available on other websites or public sources.
