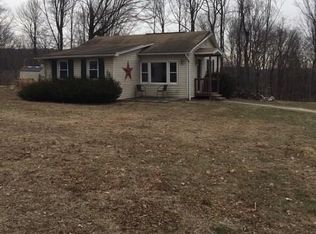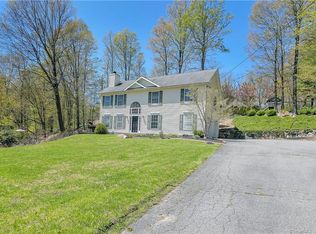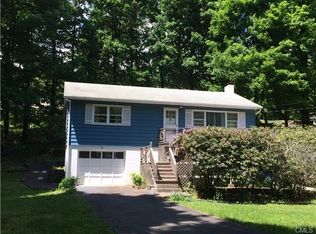Spacious and stylish! Charming and Cozy! Welcome to this updated ranch on the Sherman/New Fairfield border. Easy commute to NYC, Westchester, Fairfield and Litchfield counties. Look out from your over-sized kitchen windows to mountains and water views right from your backyard. This home has been updated and well cared for. Expect the unexpected beauty of this home, which not only has a nice flow on the main floor, but has a fully finished 720 sq ft family room in the basement for a total living space of 1,680 sq ft. Inviting living room with a fireplace to keep you warm in the winter. Extremely large family room with custom built in shelving and storage. Custom crown molding throughout the house, matching the custom made entertainment den downstairs which will wow your company. Two-tiered deck and level open yard for lots of outside entertainment. The downstairs could easily be adapted into an in-law suite. This home is low-maintenance incorporating a gas stove and fireplace, with only oil for heating which keeps the monthly costs low. Turn-key in a wonderful neighborhood only 10 minutes from New Fairfield town center. Close to vineyards, ski area, hiking trails, water sports, many state parks, and delicious cuisine and nightlife in surrounding towns minutes away! A MUST-SEE!
This property is off market, which means it's not currently listed for sale or rent on Zillow. This may be different from what's available on other websites or public sources.



