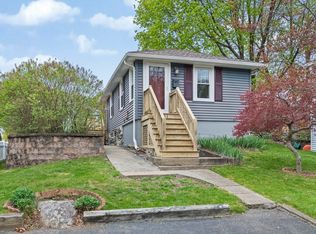Brand new construction!! Don't miss this must see 3 BR 2BA, 2HB modern home. View the thoughtful desirable open floor plan with dark stained red oak hardwood floor through out the entire home. The first floor seamlessly flows from the living room to the dining room with a 3 sided fireplace acting as a natural divider. Kitchen offers: quartz counters, farmer's sink, kitchen island, Bosch SS appliances, touch facet, glass tile back splash and sun filled sliding doors leading to a spacious deck. Master suite features a fireplace, walk-in closet and en suite. Bathrooms include premium fixtures, LED mirrors, wall hung vanities and luxury faucets. Home also features a finished 3rd floor multipurpose room with half bath ready for your personal touch. Other amenities include heated driveway, garage, 3rd gen Nest thermostats, CAT 6E though out, spray foam insulation, LED fixtures, tankless HW, 2 HVAC systems and a 13x13 patio. Conveniently located to I-95, MASS PIKE, RT2 and RT3.
This property is off market, which means it's not currently listed for sale or rent on Zillow. This may be different from what's available on other websites or public sources.
