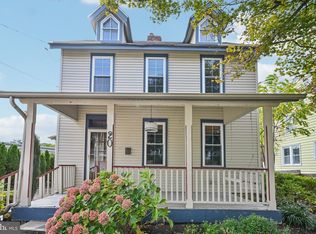Sold for $330,000
$330,000
22 W Waverly Rd, Glenside, PA 19038
4beds
1,498sqft
Single Family Residence
Built in 1923
4,366 Square Feet Lot
$384,400 Zestimate®
$220/sqft
$2,195 Estimated rent
Home value
$384,400
$365,000 - $407,000
$2,195/mo
Zestimate® history
Loading...
Owner options
Explore your selling options
What's special
***OFFER DEADLINE- ALL OFFERS DUE BY TUESDAY 4/11 AT NOON.*** Sellers may accept offer prior to deadline. Charming twin in a great location- walk to the train station, library, community pool, and all the restaurants and bars on on Easton Road! When you enter the home you walk into a foyer that leads to the sun lit living room with brick fireplace. Off the living room is a room currently being used as a home office. Walk through the living room, where you'll find the dining room with sliding glass doors that lead to a newer deck off the back of the house. The kitchen has been upgraded with granite countertops, TONS of cabinets and stainless steel appliances. On the second floor you will find three bedrooms with full bathroom. Ascend to the spacious third floor that can be used as a master suite. Full basement with laundry. Large detached garage at the end of driveway. Come see today!
Zillow last checked: 8 hours ago
Listing updated: May 10, 2023 at 09:27am
Listed by:
Jami Woodward 610-730-8434,
Long & Foster Real Estate, Inc.
Bought with:
Alfred J Curcio III, RS337042
Robin Kemmerer Associates Inc
Source: Bright MLS,MLS#: PAMC2068100
Facts & features
Interior
Bedrooms & bathrooms
- Bedrooms: 4
- Bathrooms: 1
- Full bathrooms: 1
- Main level bathrooms: 1
- Main level bedrooms: 4
Basement
- Area: 0
Heating
- Forced Air, Oil
Cooling
- None
Appliances
- Included: Gas Water Heater
Features
- Basement: Full
- Number of fireplaces: 1
Interior area
- Total structure area: 1,498
- Total interior livable area: 1,498 sqft
- Finished area above ground: 1,498
- Finished area below ground: 0
Property
Parking
- Parking features: Driveway
- Has uncovered spaces: Yes
Accessibility
- Accessibility features: None
Features
- Levels: Three
- Stories: 3
- Pool features: None
Lot
- Size: 4,366 sqft
- Dimensions: 29.00 x 0.00
Details
- Additional structures: Above Grade, Below Grade
- Parcel number: 310027913001
- Zoning: R5
- Special conditions: Standard
Construction
Type & style
- Home type: SingleFamily
- Architectural style: Traditional
- Property subtype: Single Family Residence
- Attached to another structure: Yes
Materials
- Vinyl Siding
- Foundation: Stone
Condition
- New construction: No
- Year built: 1923
Utilities & green energy
- Sewer: Public Sewer
- Water: Public
Community & neighborhood
Location
- Region: Glenside
- Subdivision: Glenside
- Municipality: CHELTENHAM TWP
Other
Other facts
- Listing agreement: Exclusive Agency
- Ownership: Fee Simple
Price history
| Date | Event | Price |
|---|---|---|
| 5/10/2023 | Sold | $330,000+10%$220/sqft |
Source: | ||
| 4/12/2023 | Contingent | $299,900$200/sqft |
Source: | ||
| 4/6/2023 | Listed for sale | $299,900+62.1%$200/sqft |
Source: | ||
| 9/13/2018 | Sold | $185,000-11.9%$123/sqft |
Source: Public Record Report a problem | ||
| 8/3/2018 | Pending sale | $210,000$140/sqft |
Source: Coldwell Banker Preferred - Blue Bell Office #1002109972 Report a problem | ||
Public tax history
| Year | Property taxes | Tax assessment |
|---|---|---|
| 2025 | $6,295 +2.7% | $92,560 |
| 2024 | $6,131 | $92,560 |
| 2023 | $6,131 +2.1% | $92,560 |
Find assessor info on the county website
Neighborhood: 19038
Nearby schools
GreatSchools rating
- 6/10Glenside Elementary SchoolGrades: K-4Distance: 0.4 mi
- 5/10Cedarbrook Middle SchoolGrades: 7-8Distance: 1.3 mi
- 5/10Cheltenham High SchoolGrades: 9-12Distance: 0.8 mi
Schools provided by the listing agent
- District: Cheltenham
Source: Bright MLS. This data may not be complete. We recommend contacting the local school district to confirm school assignments for this home.
Get a cash offer in 3 minutes
Find out how much your home could sell for in as little as 3 minutes with a no-obligation cash offer.
Estimated market value$384,400
Get a cash offer in 3 minutes
Find out how much your home could sell for in as little as 3 minutes with a no-obligation cash offer.
Estimated market value
$384,400
