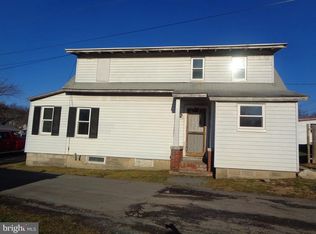Sold for $144,000 on 04/02/25
$144,000
22 W Spanogle Ave, Lewistown, PA 17044
3beds
1,144sqft
Single Family Residence
Built in 1925
4,792 Square Feet Lot
$148,600 Zestimate®
$126/sqft
$1,263 Estimated rent
Home value
$148,600
Estimated sales range
Not available
$1,263/mo
Zestimate® history
Loading...
Owner options
Explore your selling options
What's special
Charming 3 bedroom 1 1/2 bath bungalow on W. Spanogle Ave!! Many upgrades throughout !! Pellet stove in spacious living room fills the home with cozy warmth. Kitchen includes new SS appliances! Upstairs full bath with tub/shower combo. Half bath on main floor with exterior access to covered back porch. New roof, front porch & electric panel box. Oil h/w baseboard. Public water/sewer. Off street parking in front of home and back yard. Schedule your showing today!
Zillow last checked: 8 hours ago
Listing updated: April 02, 2025 at 01:26pm
Listed by:
KYLIE Naylor 717-994-7988,
Keller Williams of Central PA
Bought with:
JAY WHISTLER III, RS280132
Century 21 Above and Beyond
Source: Bright MLS,MLS#: PAMF2051650
Facts & features
Interior
Bedrooms & bathrooms
- Bedrooms: 3
- Bathrooms: 2
- Full bathrooms: 1
- 1/2 bathrooms: 1
- Main level bathrooms: 1
Bedroom 1
- Features: Flooring - Carpet
- Level: Upper
- Area: 130 Square Feet
- Dimensions: 13 x 10
Bedroom 2
- Features: Flooring - Carpet
- Level: Upper
- Area: 120 Square Feet
- Dimensions: 12 x 10
Bedroom 3
- Features: Flooring - Carpet
- Level: Upper
- Area: 96 Square Feet
- Dimensions: 12 x 8
Dining room
- Features: Ceiling Fan(s), Wood Stove, Flooring - Carpet
- Level: Main
- Area: 144 Square Feet
- Dimensions: 12 x 12
Foyer
- Level: Main
- Area: 48 Square Feet
- Dimensions: 8 x 6
Other
- Level: Upper
- Area: 64 Square Feet
- Dimensions: 8 x 8
Half bath
- Level: Main
- Area: 88 Square Feet
- Dimensions: 11 x 8
Kitchen
- Level: Main
- Area: 143 Square Feet
- Dimensions: 13 x 11
Living room
- Features: Ceiling Fan(s), Flooring - Carpet
- Level: Main
- Area: 180 Square Feet
- Dimensions: 15 x 12
Heating
- Hot Water, Baseboard, Wood Stove, Oil, Wood, Electric
Cooling
- None
Appliances
- Included: Stainless Steel Appliance(s), Water Heater
- Laundry: In Basement
Features
- Bathroom - Tub Shower, Ceiling Fan(s)
- Flooring: Carpet
- Windows: Vinyl Clad, Replacement
- Basement: Full,Unfinished,Walk-Out Access,Interior Entry,Drain
- Has fireplace: No
- Fireplace features: Pellet Stove
Interior area
- Total structure area: 1,768
- Total interior livable area: 1,144 sqft
- Finished area above ground: 1,144
- Finished area below ground: 0
Property
Parking
- Total spaces: 4
- Parking features: Off Street
Accessibility
- Accessibility features: 2+ Access Exits
Features
- Levels: Two
- Stories: 2
- Patio & porch: Porch
- Pool features: None
Lot
- Size: 4,792 sqft
- Dimensions: 35.00 x 135.00
- Features: Rear Yard
Details
- Additional structures: Above Grade, Below Grade
- Parcel number: 05 ,060710,000
- Zoning: MANUFACTURING INDUSTRIAL
- Special conditions: Standard
Construction
Type & style
- Home type: SingleFamily
- Architectural style: Bungalow
- Property subtype: Single Family Residence
Materials
- Vinyl Siding
- Foundation: Block
- Roof: Metal
Condition
- New construction: No
- Year built: 1925
Utilities & green energy
- Sewer: Public Sewer
- Water: Public
Community & neighborhood
Location
- Region: Lewistown
- Subdivision: Lewistown Boro
- Municipality: LEWISTOWN BORO
Other
Other facts
- Listing agreement: Exclusive Right To Sell
- Listing terms: Cash,Conventional,Bank Portfolio
- Ownership: Fee Simple
- Road surface type: Black Top
Price history
| Date | Event | Price |
|---|---|---|
| 4/2/2025 | Sold | $144,000-12.7%$126/sqft |
Source: | ||
| 3/5/2025 | Pending sale | $164,900$144/sqft |
Source: | ||
| 2/24/2025 | Price change | $164,900-2.9%$144/sqft |
Source: | ||
| 2/7/2025 | Price change | $169,900-2.9%$149/sqft |
Source: | ||
| 1/21/2025 | Price change | $174,900-5.4%$153/sqft |
Source: | ||
Public tax history
| Year | Property taxes | Tax assessment |
|---|---|---|
| 2025 | $1,243 +0.7% | $18,350 +0.5% |
| 2024 | $1,234 +2.3% | $18,250 |
| 2023 | $1,207 | $18,250 |
Find assessor info on the county website
Neighborhood: 17044
Nearby schools
GreatSchools rating
- 2/10Lewistown El SchoolGrades: K-3Distance: 0.9 mi
- 3/10Mifflin Co MsGrades: 6-7Distance: 1 mi
- 4/10Mifflin Co High SchoolGrades: 10-12Distance: 1.6 mi
Schools provided by the listing agent
- Elementary: Lewistown
- Middle: Mifflin County Junior
- High: Mifflin County High
- District: Mifflin County
Source: Bright MLS. This data may not be complete. We recommend contacting the local school district to confirm school assignments for this home.

Get pre-qualified for a loan
At Zillow Home Loans, we can pre-qualify you in as little as 5 minutes with no impact to your credit score.An equal housing lender. NMLS #10287.
