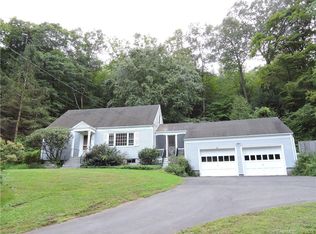Charming Cape located in southern Danbury with convenient access to West Redding train station & I - 84. This 3 - 4 bedroom home with 3 full baths, includes a large family room with cathedral ceiling, wet bar, Vermont Casting wood stove, large windows and french doors leading to a large deck & gardens overlooking picturesque setting. The home is nestled in the hillside offering unique privacy with ample exterior green space & parking on a parcel just shy of an acre. The hardwood flooring, large window & fireplace in the living room provides a bright & warm feeling with open access to the dining room & hallway with main level bath. The dining room features hardwood flooring & french doors opening into the well-appointed kitchen. The kitchen, centrally located between the dining room & family room has granite counter tops, Viking range, Bosch dishwasher and GE profile refrigerator, proper equipment for cooking & entertaining. The office / bedroom on the main level lends itself to flexible use. The master bedroom has a full bath, ample closets, cathedral ceiling & balcony with a view of the gardens. Two additional bedrooms & full bath complete the upper level. The home includes central vacuum, security, water treatment & radon monitoring systems & is set up for a generator. The exterior of the house boasts an open lawn & gardens, a large deck with built in seating, & a shed.
This property is off market, which means it's not currently listed for sale or rent on Zillow. This may be different from what's available on other websites or public sources.
