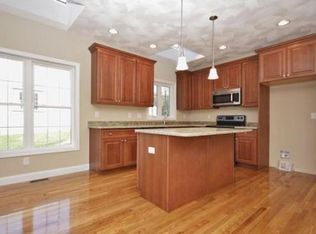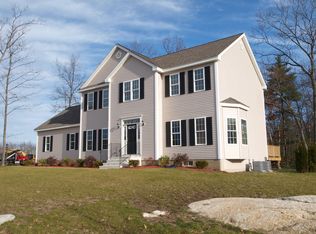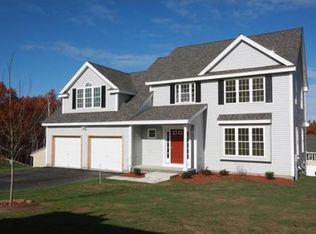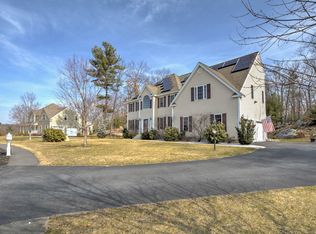Come fall in love with this stunning 2014 colonial with exceptional curb appeal nestled in a gorgeous cul-de-sac neighborhood. As you step inside you will notice an inviting cascading staircase and a flow that brings you right into the heart of the house. The cook in your family will love the state of the art kitchen with beautiful cabinets, center island and SS appliances. This opens up directly into the fireplaced family room allowing for easy entertaining on cold winter nights. The large master suite features a walk in closet and a lux en-suite bath where you can relax your cares away in the Jacuzzi at day's end. The invisible fence provides pet security without obstructing views. Enjoy the pride of ownership of this home with gas heat, C/A, 4 bedroom, 2 1/2 bath, close to 495, shopping, and near lots of walking trails. Don't miss out. Schedule your showing today!
This property is off market, which means it's not currently listed for sale or rent on Zillow. This may be different from what's available on other websites or public sources.



