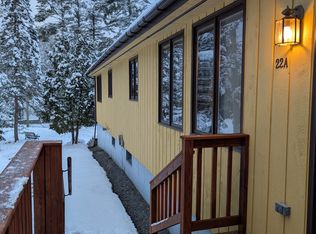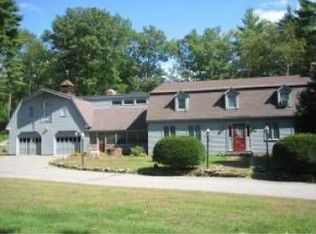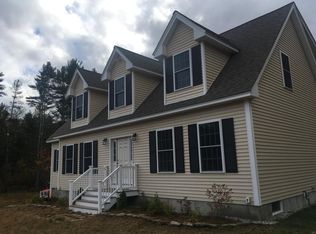Closed
Listed by:
Timothy Morgan,
RE/MAX Innovative Properties tim@morganmoves.com
Bought with: Coldwell Banker Realty Westford MA
$730,000
22 West Hollis Road, Hollis, NH 03049
4beds
2,952sqft
Single Family Residence
Built in 1973
2.08 Acres Lot
$736,800 Zestimate®
$247/sqft
$4,478 Estimated rent
Home value
$736,800
$678,000 - $803,000
$4,478/mo
Zestimate® history
Loading...
Owner options
Explore your selling options
What's special
Come take a look at this well cared for multigenerational home! The spacious 2+ Acre lot is perfect for spring outings and leads to a lovely front entrance. Inside you are greeted by a massive family room with cathedral ceilings that leads you up to the massive kitchen. The kitchen is drenched in natural light and has plenty of counter space for cooking and family gatherings. Off of the kitchen is a dining room. Down the hall there are 2 Guest bedrooms serviced by a full bathroom and a primary suite complete with a 3/4 Ensuite and private access to a spa room. The rear of the house is complete with ADU potential. This suite has its own kitchen, Living room full bathroom with laundry and bedroom! The lower level has a low ceiling but is perfect for a home office or playroom. The 2 Car garage can easily accommodate 3 vehicles. There is a detached heated barn that is perfect for additional storage or a fantastic workshop! Showings Start Saturday at 12PM
Zillow last checked: 8 hours ago
Listing updated: May 28, 2025 at 07:28am
Listed by:
Timothy Morgan,
RE/MAX Innovative Properties tim@morganmoves.com
Bought with:
Jenepher Spencer
Coldwell Banker Realty Westford MA
Source: PrimeMLS,MLS#: 5035911
Facts & features
Interior
Bedrooms & bathrooms
- Bedrooms: 4
- Bathrooms: 3
- Full bathrooms: 2
- 3/4 bathrooms: 1
Heating
- Hot Water
Cooling
- None
Appliances
- Included: Dishwasher, Dryer, Range Hood, Refrigerator, Washer, Electric Stove
Features
- Basement: Partially Finished,Interior Entry
Interior area
- Total structure area: 3,290
- Total interior livable area: 2,952 sqft
- Finished area above ground: 2,614
- Finished area below ground: 338
Property
Parking
- Total spaces: 2
- Parking features: Concrete, Gravel, Driveway
- Garage spaces: 2
- Has uncovered spaces: Yes
Features
- Levels: Two,Tri-Level
- Stories: 2
Lot
- Size: 2.08 Acres
- Features: Level
Details
- Parcel number: HOLSM006B013
- Zoning description: RA
Construction
Type & style
- Home type: SingleFamily
- Property subtype: Single Family Residence
Materials
- Other
- Foundation: Concrete
- Roof: Asphalt Shingle
Condition
- New construction: No
- Year built: 1973
Utilities & green energy
- Electric: Circuit Breakers
- Sewer: Private Sewer
- Utilities for property: Cable Available
Community & neighborhood
Location
- Region: Hollis
Other
Other facts
- Road surface type: Paved
Price history
| Date | Event | Price |
|---|---|---|
| 5/27/2025 | Sold | $730,000+4.3%$247/sqft |
Source: | ||
| 4/11/2025 | Listed for sale | $699,900$237/sqft |
Source: | ||
Public tax history
| Year | Property taxes | Tax assessment |
|---|---|---|
| 2024 | $10,470 +6.4% | $590,500 |
| 2023 | $9,838 -26.2% | $590,500 |
| 2022 | $13,328 +58.3% | $590,500 +62.6% |
Find assessor info on the county website
Neighborhood: 03049
Nearby schools
GreatSchools rating
- 8/10Hollis Upper Elementary SchoolGrades: 4-6Distance: 2.7 mi
- 7/10Hollis-Brookline Middle SchoolGrades: 7-8Distance: 2.5 mi
- 9/10Hollis-Brookline High SchoolGrades: 9-12Distance: 2.2 mi
Schools provided by the listing agent
- Elementary: Hollis Primary School
- Middle: Hollis Brookline Middle Sch
- High: Hollis-Brookline High School
- District: Hollis-Brookline Sch Dst
Source: PrimeMLS. This data may not be complete. We recommend contacting the local school district to confirm school assignments for this home.
Get a cash offer in 3 minutes
Find out how much your home could sell for in as little as 3 minutes with a no-obligation cash offer.
Estimated market value$736,800
Get a cash offer in 3 minutes
Find out how much your home could sell for in as little as 3 minutes with a no-obligation cash offer.
Estimated market value
$736,800


