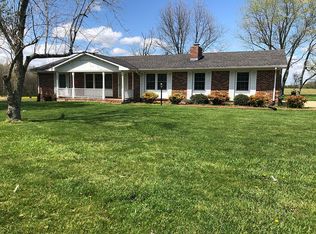Closed
$388,000
22 W Edan Rd, Ethridge, TN 38456
4beds
2,774sqft
Single Family Residence, Residential
Built in 1971
1.93 Acres Lot
$441,500 Zestimate®
$140/sqft
$2,413 Estimated rent
Home value
$441,500
Estimated sales range
Not available
$2,413/mo
Zestimate® history
Loading...
Owner options
Explore your selling options
What's special
Beautiful brick ranch home w/ BASEMENT on 1.93 acres, surrounded by farmland. 3-4 bedrooms, 3 full baths, den w/ wood burning fireplace and a large living room. Hardwood floors throughout and updated kitchen with quartz counters. There's a garage upstairs and downstairs. Home has an amazing sunroom with 10" ceiling boards, great area for entertaining friends. 3 bedrooms upstairs and bedroom/office & bathroom in basement. Are you ready for homestead life with chicken coop, raised garden beds and land for goats? There's a wonderful pecan tree that provides the chickens (they stay with home) snacks for months. 50X96 open face barn/shop, 5 bays and 4 have concrete floors. Shop ( as is ) needs new metal roof, but huge potential, great for farmer, contractor or mechanic. This home is perfect for large family with lots of space. Storage building and playset do not convey. Cameras and propane tank remain with home. New roof in 2023, HVAC 2018. 7 minutes to Lawrenceburg, 15 to Mount Pleasant.
Zillow last checked: 8 hours ago
Listing updated: August 13, 2024 at 11:01am
Listing Provided by:
Kimberly (Kim) Bryant 931-698-2200,
Exit Truly Home Realty
Bought with:
THOMAS (TOM) CUNNINGHAM, 355379
Nashville Realty Group
Source: RealTracs MLS as distributed by MLS GRID,MLS#: 2640423
Facts & features
Interior
Bedrooms & bathrooms
- Bedrooms: 4
- Bathrooms: 3
- Full bathrooms: 3
- Main level bedrooms: 3
Bedroom 1
- Area: 132 Square Feet
- Dimensions: 12x11
Bedroom 2
- Area: 143 Square Feet
- Dimensions: 13x11
Bedroom 3
- Area: 130 Square Feet
- Dimensions: 13x10
Den
- Area: 210 Square Feet
- Dimensions: 15x14
Living room
- Area: 209 Square Feet
- Dimensions: 19x11
Heating
- Propane
Cooling
- Central Air
Appliances
- Included: Refrigerator, Double Oven, Electric Oven, Built-In Electric Range
- Laundry: Electric Dryer Hookup, Washer Hookup
Features
- Ceiling Fan(s), High Speed Internet
- Flooring: Wood
- Basement: Unfinished
- Number of fireplaces: 1
Interior area
- Total structure area: 2,774
- Total interior livable area: 2,774 sqft
- Finished area above ground: 1,478
- Finished area below ground: 1,296
Property
Parking
- Total spaces: 2
- Parking features: Attached
- Attached garage spaces: 2
Features
- Levels: Two
- Stories: 2
- Patio & porch: Porch, Patio, Screened
Lot
- Size: 1.93 Acres
- Dimensions: 84,070
- Features: Cleared
Details
- Parcel number: 041 00803 000
- Special conditions: Standard
Construction
Type & style
- Home type: SingleFamily
- Architectural style: Ranch
- Property subtype: Single Family Residence, Residential
Materials
- Brick
- Roof: Shingle
Condition
- New construction: No
- Year built: 1971
Utilities & green energy
- Sewer: Septic Tank
- Water: Private
- Utilities for property: Water Available
Community & neighborhood
Security
- Security features: Smoke Detector(s)
Location
- Region: Ethridge
- Subdivision: Developed
Price history
| Date | Event | Price |
|---|---|---|
| 8/8/2024 | Sold | $388,000-1.8%$140/sqft |
Source: | ||
| 7/9/2024 | Contingent | $395,000$142/sqft |
Source: | ||
| 6/14/2024 | Price change | $395,000-1%$142/sqft |
Source: | ||
| 5/6/2024 | Listed for sale | $399,000$144/sqft |
Source: | ||
| 4/14/2024 | Contingent | $399,000$144/sqft |
Source: | ||
Public tax history
| Year | Property taxes | Tax assessment |
|---|---|---|
| 2024 | $282 | $14,025 |
| 2023 | $282 | $14,025 |
| 2022 | $282 -36.5% | $14,025 -6.5% |
Find assessor info on the county website
Neighborhood: 38456
Nearby schools
GreatSchools rating
- 6/10Ethridge Elementary SchoolGrades: PK-8Distance: 1.9 mi
- 5/10Summertown High SchoolGrades: 7-12Distance: 5.8 mi
- 7/10Summertown Elementary SchoolGrades: PK-6Distance: 5.6 mi
Schools provided by the listing agent
- Elementary: Ethridge Elementary
- Middle: Ethridge Elementary
- High: Lawrence Co High School
Source: RealTracs MLS as distributed by MLS GRID. This data may not be complete. We recommend contacting the local school district to confirm school assignments for this home.

Get pre-qualified for a loan
At Zillow Home Loans, we can pre-qualify you in as little as 5 minutes with no impact to your credit score.An equal housing lender. NMLS #10287.
