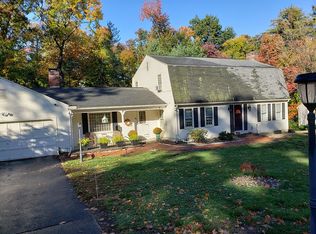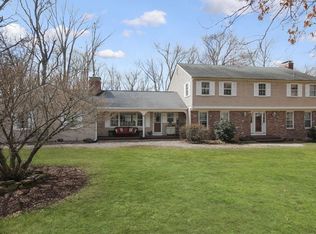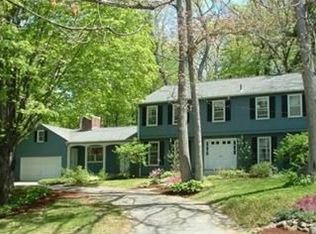Sold for $650,000
$650,000
22 W Colonial Rd, Wilbraham, MA 01095
5beds
3,010sqft
Single Family Residence
Built in 1967
0.84 Acres Lot
$687,400 Zestimate®
$216/sqft
$4,220 Estimated rent
Home value
$687,400
$653,000 - $722,000
$4,220/mo
Zestimate® history
Loading...
Owner options
Explore your selling options
What's special
Picture perfect colonial sits on large lot showcasing inviting, RENOVATED & generous interiors. Front entry provides views of newly remodeled open kitchen/great room. highlighting white cabinetry w/crown molding, sea of quartz tops, tiled backsplash wall, refinished hardwood flooring, suite of stainless appliances, accent center island w/pendant lighting & eating area wide open to living room w/big triple window & fireplace. Cozy family room has 2nd fireplace & double French doors leading to 4 season sunroom w/new flooring, convenient laundry area & renovated powder room. 2nd floor features GENEROUS PRIMARY SUITE w/huge walk-in closet & brand-new bath w/double vanity & ample walk-in tiled shower w/glass frameless doors & walls plus 4 more bedrooms w/double closets & renovated full bath w/leathered granite top & vessel sink. Walk-out lower level offers additional living space & wet bar. Newer roof, septic, boiler, Generac generator & replacement windows provide peace of mind & value,
Zillow last checked: 8 hours ago
Listing updated: August 05, 2023 at 08:28am
Listed by:
Kristin Fitzpatrick 413-205-7012,
William Raveis R.E. & Home Services 413-565-2111
Bought with:
The Acuna Group
Acuna Real Estate
Source: MLS PIN,MLS#: 73100012
Facts & features
Interior
Bedrooms & bathrooms
- Bedrooms: 5
- Bathrooms: 3
- Full bathrooms: 2
- 1/2 bathrooms: 1
- Main level bathrooms: 1
Primary bedroom
- Features: Bathroom - 3/4, Bathroom - Double Vanity/Sink, Walk-In Closet(s), Flooring - Hardwood, Cable Hookup, Recessed Lighting, Lighting - Overhead
- Level: Second
Bedroom 2
- Features: Flooring - Hardwood, Lighting - Overhead, Closet - Double
- Level: Second
Bedroom 3
- Features: Flooring - Hardwood, Lighting - Overhead, Closet - Double
- Level: Second
Bedroom 4
- Features: Flooring - Hardwood, Cable Hookup, Lighting - Overhead, Closet - Double
- Level: Second
Bedroom 5
- Features: Flooring - Hardwood, Lighting - Overhead, Closet - Double
- Level: Second
Primary bathroom
- Features: Yes
Bathroom 1
- Features: Bathroom - Half, Flooring - Vinyl, Lighting - Sconce
- Level: Main,First
Bathroom 2
- Features: Bathroom - Full, Bathroom - With Tub & Shower, Flooring - Vinyl, Countertops - Stone/Granite/Solid, Remodeled, Lighting - Sconce
- Level: Second
Bathroom 3
- Features: Bathroom - 3/4, Bathroom - Double Vanity/Sink, Closet - Linen, Flooring - Stone/Ceramic Tile, Countertops - Stone/Granite/Solid, Remodeled
- Level: Second
Dining room
- Features: Flooring - Hardwood, Open Floorplan, Lighting - Overhead, Crown Molding
- Level: Main,First
Family room
- Features: Ceiling Fan(s), Closet, Flooring - Hardwood, French Doors, Cable Hookup, Recessed Lighting, Lighting - Overhead, Crown Molding
- Level: Main,First
Kitchen
- Features: Flooring - Hardwood, Dining Area, Countertops - Stone/Granite/Solid, Kitchen Island, Open Floorplan, Recessed Lighting, Remodeled, Stainless Steel Appliances, Gas Stove, Lighting - Pendant, Crown Molding
- Level: Main,First
Living room
- Features: Flooring - Hardwood, Cable Hookup, Chair Rail, Exterior Access, Open Floorplan, Recessed Lighting, Crown Molding
- Level: Main,First
Heating
- Baseboard, Electric Baseboard, Natural Gas
Cooling
- Central Air, Whole House Fan
Appliances
- Included: Gas Water Heater, Water Heater, Range, Oven, Dishwasher, Disposal, Microwave, Refrigerator, Washer, Dryer, Range Hood, Plumbed For Ice Maker
- Laundry: Main Level, Electric Dryer Hookup, Washer Hookup, First Floor
Features
- Recessed Lighting, Slider, Wet bar, Lighting - Overhead, Sun Room, Game Room, Wet Bar
- Flooring: Tile, Hardwood, Vinyl / VCT, Flooring - Vinyl
- Doors: French Doors, Storm Door(s)
- Windows: Insulated Windows, Screens
- Basement: Full,Partially Finished,Walk-Out Access,Interior Entry,Sump Pump
- Number of fireplaces: 2
- Fireplace features: Family Room, Living Room
Interior area
- Total structure area: 3,010
- Total interior livable area: 3,010 sqft
Property
Parking
- Total spaces: 6
- Parking features: Attached, Garage Door Opener, Paved Drive, Paved
- Attached garage spaces: 2
- Uncovered spaces: 4
Accessibility
- Accessibility features: No
Features
- Patio & porch: Porch
- Exterior features: Porch, Rain Gutters, Storage, Screens, Fenced Yard
- Fencing: Fenced
Lot
- Size: 0.84 Acres
- Features: Wooded, Gentle Sloping
Details
- Parcel number: M:11950 B:22 L:5496,4296462
- Zoning: R34
Construction
Type & style
- Home type: SingleFamily
- Architectural style: Colonial
- Property subtype: Single Family Residence
Materials
- Frame
- Foundation: Concrete Perimeter
- Roof: Shingle
Condition
- Year built: 1967
Utilities & green energy
- Electric: Circuit Breakers, Generator Connection
- Sewer: Private Sewer
- Water: Public
- Utilities for property: for Gas Range, for Gas Oven, for Electric Dryer, Washer Hookup, Icemaker Connection, Generator Connection
Green energy
- Energy efficient items: Thermostat
Community & neighborhood
Community
- Community features: Public Transportation, Shopping, Park, Walk/Jog Trails, Stable(s), Golf, Medical Facility, Conservation Area, Highway Access, House of Worship, Private School, Public School, University
Location
- Region: Wilbraham
Other
Other facts
- Road surface type: Paved
Price history
| Date | Event | Price |
|---|---|---|
| 8/4/2023 | Sold | $650,000+4%$216/sqft |
Source: MLS PIN #73100012 Report a problem | ||
| 4/21/2023 | Pending sale | $624,900$208/sqft |
Source: | ||
| 4/20/2023 | Contingent | $624,900$208/sqft |
Source: MLS PIN #73100012 Report a problem | ||
| 4/18/2023 | Listed for sale | $624,900+69.6%$208/sqft |
Source: MLS PIN #73100012 Report a problem | ||
| 11/23/2020 | Sold | $368,500-2.5%$122/sqft |
Source: Public Record Report a problem | ||
Public tax history
| Year | Property taxes | Tax assessment |
|---|---|---|
| 2025 | $10,149 +0.5% | $567,600 +4% |
| 2024 | $10,101 +8.9% | $546,000 +10.1% |
| 2023 | $9,275 +3% | $496,000 +12.9% |
Find assessor info on the county website
Neighborhood: 01095
Nearby schools
GreatSchools rating
- 5/10Stony Hill SchoolGrades: 2-3Distance: 1.4 mi
- 5/10Wilbraham Middle SchoolGrades: 6-8Distance: 1.9 mi
- 8/10Minnechaug Regional High SchoolGrades: 9-12Distance: 1.6 mi
Schools provided by the listing agent
- Elementary: Mile Tree/Stony
- Middle: Soule/Wilbraham
- High: Minnechaug
Source: MLS PIN. This data may not be complete. We recommend contacting the local school district to confirm school assignments for this home.

Get pre-qualified for a loan
At Zillow Home Loans, we can pre-qualify you in as little as 5 minutes with no impact to your credit score.An equal housing lender. NMLS #10287.


