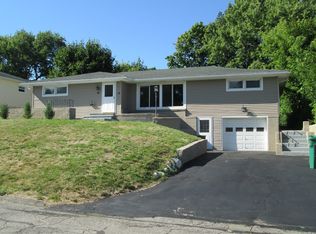Closed
$209,000
22 Viewcrest Dr, Rochester, NY 14609
3beds
1,260sqft
Single Family Residence
Built in 1955
9,583.2 Square Feet Lot
$216,800 Zestimate®
$166/sqft
$2,257 Estimated rent
Home value
$216,800
$204,000 - $230,000
$2,257/mo
Zestimate® history
Loading...
Owner options
Explore your selling options
What's special
Come see this recently renovated 1260 sq ft three bedroom 2 bath Ranch in a quiet East Irondequoit neighborhood. Kitchen was fully renovated from brand new vinyl flooring to a modern backsplash. Kitchen also has newer stainless steel appliances including a portable dishwasher. Main bedroom has attached half bathroom. The kitchen, both bathrooms and the breezeway all have brand new luxury vinyl flooring for preventing wear and tear. The main bath has a 12 inch shower head, double vanity and a TV. Living room has a large beautiful window for natural sunlight as well as a built in china cabinet. Basement has a 2019 Ever-dry installation system as well as a (2019) Ever-fresh venting system that purifies the air. Also comes with a washer and dryer. Hot water tank is new. House has central air. The massive backyard is fully fenced in; perfect for pets and outdoor activities. There is also a recently built shed for more storage. The 2 car garage is fully insulated with a brand new AC/Heat unit already installed; perfect for a workshop. Conveniently located; walkable neighborhood and within approx. one mile of 590 and 104.
Delayed negotiations until Tuesday 5/20 at 1pm.
Zillow last checked: 8 hours ago
Listing updated: January 15, 2026 at 10:15am
Listed by:
Sharon Sherry Andrews 585-698-2067,
Howard Hanna
Bought with:
Frank Robusto, 10491212879
SellSmart Realty LLC
Source: NYSAMLSs,MLS#: R1606961 Originating MLS: Rochester
Originating MLS: Rochester
Facts & features
Interior
Bedrooms & bathrooms
- Bedrooms: 3
- Bathrooms: 2
- Full bathrooms: 1
- 1/2 bathrooms: 1
- Main level bathrooms: 2
- Main level bedrooms: 3
Heating
- Gas, Forced Air
Cooling
- Central Air
Appliances
- Included: Dryer, Free-Standing Range, Gas Water Heater, Oven, Refrigerator, Washer
- Laundry: In Basement
Features
- Separate/Formal Dining Room, Bedroom on Main Level
- Flooring: Hardwood, Varies
- Basement: Full
- Has fireplace: No
Interior area
- Total structure area: 1,260
- Total interior livable area: 1,260 sqft
Property
Parking
- Total spaces: 2
- Parking features: Attached, Garage
- Attached garage spaces: 2
Features
- Levels: One
- Stories: 1
- Exterior features: Blacktop Driveway, Fully Fenced
- Fencing: Full
Lot
- Size: 9,583 sqft
- Dimensions: 70 x 140
- Features: Rectangular, Rectangular Lot, Residential Lot
Details
- Parcel number: 2634000921900002017000
- Special conditions: Standard
Construction
Type & style
- Home type: SingleFamily
- Architectural style: Ranch
- Property subtype: Single Family Residence
Materials
- Brick, Vinyl Siding
- Foundation: Block
- Roof: Asphalt
Condition
- Resale
- Year built: 1955
Utilities & green energy
- Electric: Circuit Breakers
- Sewer: Connected
- Water: Connected, Public
- Utilities for property: Sewer Connected, Water Connected
Community & neighborhood
Location
- Region: Rochester
- Subdivision: Baycrest Heights
Other
Other facts
- Listing terms: Cash,Conventional,FHA
Price history
| Date | Event | Price |
|---|---|---|
| 7/9/2025 | Sold | $209,000-9.1%$166/sqft |
Source: | ||
| 6/6/2025 | Pending sale | $229,900$182/sqft |
Source: | ||
| 5/23/2025 | Price change | $229,900-8%$182/sqft |
Source: | ||
| 5/15/2025 | Listed for sale | $249,900+100.1%$198/sqft |
Source: | ||
| 3/27/2020 | Sold | $124,900-1.6%$99/sqft |
Source: | ||
Public tax history
| Year | Property taxes | Tax assessment |
|---|---|---|
| 2024 | -- | $148,000 |
| 2023 | -- | $148,000 +23.5% |
| 2022 | -- | $119,800 |
Find assessor info on the county website
Neighborhood: 14609
Nearby schools
GreatSchools rating
- 4/10Laurelton Pardee Intermediate SchoolGrades: 3-5Distance: 0.2 mi
- 5/10East Irondequoit Middle SchoolGrades: 6-8Distance: 0.5 mi
- 6/10Eastridge Senior High SchoolGrades: 9-12Distance: 1.5 mi
Schools provided by the listing agent
- District: East Irondequoit
Source: NYSAMLSs. This data may not be complete. We recommend contacting the local school district to confirm school assignments for this home.
