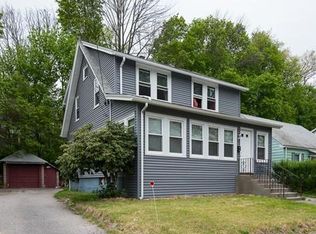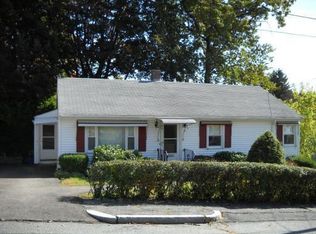Sold for $452,000 on 04/30/25
$452,000
22 Varnum St, Worcester, MA 01603
3beds
1,511sqft
Single Family Residence
Built in 1929
7,464 Square Feet Lot
$465,100 Zestimate®
$299/sqft
$2,901 Estimated rent
Home value
$465,100
$423,000 - $507,000
$2,901/mo
Zestimate® history
Loading...
Owner options
Explore your selling options
What's special
Don't miss this charming and spacious home, full of character! Located in a quiet Worcester neighborhood, yet super convenient to everything. Enter through a large and sunny enclosed front porch, perfect for morning coffee. Large living room, dining room with fantastic wood stove, kitchen with brand new range and tons of cabinet space, all with hardwood flooring. Mudroom with laundry and a 1/4 bath complete the first floor. Upstairs there are three spacious bedrooms, all with hardwood flooring and spacious closets. One extra bonus room/office and a renovated full bath with tile floor. Basement has a tile shower that is perfect for rinsing equipment or dog baths. One room is partially finished as well. Direct access to one car garage through the basement and walk out to a nice level backyard. Great starter home, this one won't last!
Zillow last checked: 8 hours ago
Listing updated: May 01, 2025 at 04:14am
Listed by:
Deb Covino 508-612-1131,
Lamacchia Realty, Inc. 508-425-7372
Bought with:
Team Molet
Keller Williams Realty North Central
Source: MLS PIN,MLS#: 73344479
Facts & features
Interior
Bedrooms & bathrooms
- Bedrooms: 3
- Bathrooms: 2
- Full bathrooms: 1
- 1/2 bathrooms: 1
Primary bedroom
- Features: Closet, Flooring - Hardwood
- Level: Second
- Area: 156
- Dimensions: 13 x 12
Bedroom 2
- Features: Ceiling Fan(s), Closet, Flooring - Hardwood
- Level: Second
- Area: 143
- Dimensions: 13 x 11
Bedroom 3
- Features: Ceiling Fan(s), Closet, Flooring - Hardwood
- Level: Second
- Area: 108
- Dimensions: 9 x 12
Primary bathroom
- Features: No
Bathroom 1
- Features: Bathroom - Half, Flooring - Stone/Ceramic Tile
- Level: First
- Area: 18
- Dimensions: 6 x 3
Bathroom 2
- Features: Bathroom - Full, Bathroom - Tiled With Shower Stall, Bathroom - Tiled With Tub, Bathroom - With Tub & Shower, Flooring - Stone/Ceramic Tile, Countertops - Stone/Granite/Solid
- Level: Second
- Area: 54
- Dimensions: 6 x 9
Dining room
- Features: Wood / Coal / Pellet Stove, Flooring - Hardwood
- Level: First
- Area: 195
- Dimensions: 13 x 15
Kitchen
- Features: Flooring - Hardwood, Exterior Access
- Level: First
- Area: 195
- Dimensions: 13 x 15
Living room
- Features: Flooring - Hardwood, French Doors
- Level: First
- Area: 192
- Dimensions: 16 x 12
Heating
- Hot Water, Natural Gas
Cooling
- None
Appliances
- Laundry: Electric Dryer Hookup, Washer Hookup, In Basement
Features
- Internet Available - Satellite
- Flooring: Tile, Hardwood
- Doors: French Doors
- Basement: Full,Partially Finished,Interior Entry,Garage Access,Concrete
- Number of fireplaces: 1
Interior area
- Total structure area: 1,511
- Total interior livable area: 1,511 sqft
- Finished area above ground: 1,511
Property
Parking
- Total spaces: 3
- Parking features: Attached, Paved Drive, Off Street, Paved
- Attached garage spaces: 1
- Uncovered spaces: 2
Features
- Patio & porch: Porch - Enclosed
- Exterior features: Porch - Enclosed, Rain Gutters, Satellite Dish
Lot
- Size: 7,464 sqft
- Features: Cleared, Level
Details
- Foundation area: 0
- Parcel number: M:15 B:025 L:00083,1777202
- Zoning: RL-7
- Other equipment: Satellite Dish
Construction
Type & style
- Home type: SingleFamily
- Property subtype: Single Family Residence
Materials
- Frame
- Foundation: Concrete Perimeter, Block, Brick/Mortar
- Roof: Shingle
Condition
- Year built: 1929
Utilities & green energy
- Electric: Circuit Breakers, 100 Amp Service
- Sewer: Public Sewer
- Water: Public
- Utilities for property: for Electric Range, for Electric Dryer, Washer Hookup
Community & neighborhood
Community
- Community features: Public Transportation, Shopping, Park, Medical Facility, Public School
Location
- Region: Worcester
- Subdivision: Webster Square
Other
Other facts
- Road surface type: Paved
Price history
| Date | Event | Price |
|---|---|---|
| 4/30/2025 | Sold | $452,000+10.3%$299/sqft |
Source: MLS PIN #73344479 | ||
| 3/12/2025 | Listed for sale | $409,900+40.4%$271/sqft |
Source: MLS PIN #73344479 | ||
| 10/5/2020 | Sold | $292,000+12.4%$193/sqft |
Source: Public Record | ||
| 8/7/2020 | Listed for sale | $259,900+9.4%$172/sqft |
Source: Lamacchia Realty, Inc. #72706149 | ||
| 12/16/2005 | Sold | $237,500$157/sqft |
Source: Public Record | ||
Public tax history
| Year | Property taxes | Tax assessment |
|---|---|---|
| 2025 | $4,767 +4.8% | $361,400 +9.3% |
| 2024 | $4,549 +3.8% | $330,800 +8.3% |
| 2023 | $4,381 +8.2% | $305,500 +14.8% |
Find assessor info on the county website
Neighborhood: 01603
Nearby schools
GreatSchools rating
- 4/10Gates Lane School Of International StudiesGrades: PK-6Distance: 0.2 mi
- 5/10Sullivan Middle SchoolGrades: 6-8Distance: 0.8 mi
- 3/10South High Community SchoolGrades: 9-12Distance: 1 mi
Get a cash offer in 3 minutes
Find out how much your home could sell for in as little as 3 minutes with a no-obligation cash offer.
Estimated market value
$465,100
Get a cash offer in 3 minutes
Find out how much your home could sell for in as little as 3 minutes with a no-obligation cash offer.
Estimated market value
$465,100

