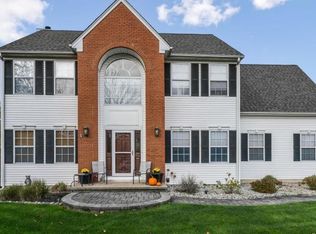This meticulously maintained colonial has much to offer! The sun filled open and spacious floor plan includes a dramatic 2 story entryway with hardwood flooring. Formal dining room w/ hardwood floors crown & shadow box molding. Gourmet kitchen with center island, pantry and separate eating area opens to the family room with hardwood floors and fireplace; The Master suite is equipped with an expansive walk in closet with custom wood organizer and spa like master bath. The finished basement with office and large rec room perfect for entertaining. The oversize size deck with retractable owning overlooks perfectly landscaped park like property. These are just some of the finer features of this home, located in a desirable neighborhood which is conveniently located near major roadways One year Home Warranty!
This property is off market, which means it's not currently listed for sale or rent on Zillow. This may be different from what's available on other websites or public sources.

