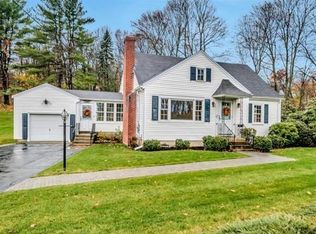Quintessential Dormered Cape style home is looking for new home owners! Boasting 3 sizable bedrooms with potential for a 4th and 2 full bathrooms, a bonus finished lower level and a large lot less than 1 mile from Horn Pond. Upon entering the living room, you're greeted with gleaming hardwood floors, cozy fireplace, and a big bay window allowing for natural sunlight to stream in. The kitchen features ample cabinet space and eat-in dining area. Both bathrooms have double vanities as well as tiled tub and showers. A flexible floor plan offers a wonderful patio space off the kitchen will make for a great entertaining space during the warmer grilling months! This desirable Woburn neighborhood is waiting for you. Bring your finishing touches. So much potential in one package! Don't miss out!
This property is off market, which means it's not currently listed for sale or rent on Zillow. This may be different from what's available on other websites or public sources.
