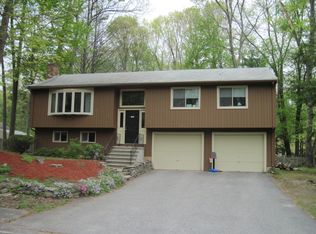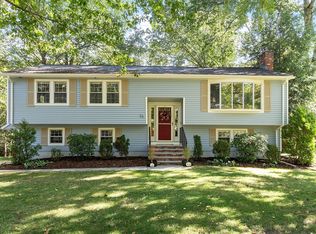Sold for $777,000 on 06/03/25
$777,000
22 Valentine Rd, Northborough, MA 01532
4beds
2,149sqft
Single Family Residence
Built in 1977
0.54 Acres Lot
$799,200 Zestimate®
$362/sqft
$3,828 Estimated rent
Home value
$799,200
$735,000 - $871,000
$3,828/mo
Zestimate® history
Loading...
Owner options
Explore your selling options
What's special
Beautifully updated New York-style colonial in the highly desirable Northborough Farms neighborhood. Features a renovated eat-in kitchen w/upgraded cabinets, Corian counters, & bay window. Vaulted family room with fireplace & slider to new deck. The formal dining room features hardwood floors & bay window. Step up into the formal living room, also highlighted by a large picture window.The spacious primary bedroom offers a peaceful retreat w/an updated tiled en-suite bath. 3 additional generously sized bedrooms provide plenty of space for family, guests, or a home office. Walkout basement ready to be finished. Recent upgrades include Everlast vinyl siding (2013), roof (2018), front porch and deck (2021), Pella windows (2022), and new furnace (2024). Set on a beautiful, private, wooded level lot, this home offers both comfort and convenience. Located in a top-rated school district and just minutes from shopping, dining, and major commuter routes—this one has it all!
Zillow last checked: 8 hours ago
Listing updated: June 03, 2025 at 10:39am
Listed by:
Karen Scopetski 508-380-0112,
Coldwell Banker Realty - Northborough 508-393-5500
Bought with:
Marcia Canter
Lamacchia Realty, Inc.
Source: MLS PIN,MLS#: 73360168
Facts & features
Interior
Bedrooms & bathrooms
- Bedrooms: 4
- Bathrooms: 3
- Full bathrooms: 2
- 1/2 bathrooms: 1
Primary bedroom
- Features: Bathroom - Full, Closet, Flooring - Wall to Wall Carpet
- Level: Second
Bedroom 2
- Features: Closet, Flooring - Wall to Wall Carpet
- Level: Second
Bedroom 3
- Features: Closet, Flooring - Wall to Wall Carpet
- Level: Second
Bedroom 4
- Features: Closet, Flooring - Wall to Wall Carpet
- Level: Second
Primary bathroom
- Features: Yes
Bathroom 1
- Features: Bathroom - Half
- Level: First
Bathroom 2
- Features: Bathroom - Full, Bathroom - With Tub & Shower
- Level: Second
Bathroom 3
- Features: Bathroom - Full, Bathroom - Tiled With Shower Stall, Flooring - Stone/Ceramic Tile
- Level: Second
Dining room
- Features: Flooring - Hardwood, Window(s) - Bay/Bow/Box, Open Floorplan, Lighting - Pendant, Lighting - Overhead
- Level: First
Family room
- Features: Vaulted Ceiling(s), Flooring - Wall to Wall Carpet, Slider
- Level: First
Kitchen
- Features: Bathroom - Half, Flooring - Wood, Window(s) - Bay/Bow/Box, Dining Area, Countertops - Stone/Granite/Solid
- Level: First
Living room
- Features: Vaulted Ceiling(s), Flooring - Wall to Wall Carpet, Window(s) - Picture
- Level: First
Heating
- Forced Air, Natural Gas
Cooling
- Central Air
Appliances
- Laundry: Closet/Cabinets - Custom Built, First Floor, Electric Dryer Hookup, Washer Hookup
Features
- Closet, Entrance Foyer, Internet Available - Broadband
- Flooring: Tile, Carpet, Hardwood, Flooring - Stone/Ceramic Tile
- Doors: Insulated Doors
- Windows: Insulated Windows
- Basement: Full,Walk-Out Access,Interior Entry,Sump Pump,Radon Remediation System
- Number of fireplaces: 1
- Fireplace features: Family Room
Interior area
- Total structure area: 2,149
- Total interior livable area: 2,149 sqft
- Finished area above ground: 2,149
Property
Parking
- Total spaces: 4
- Parking features: Attached, Garage Door Opener, Storage, Paved Drive, Off Street, Paved
- Attached garage spaces: 2
- Has uncovered spaces: Yes
Features
- Levels: Multi/Split
- Patio & porch: Porch, Deck
- Exterior features: Porch, Deck, Rain Gutters, Professional Landscaping
Lot
- Size: 0.54 Acres
- Features: Wooded, Level
Details
- Parcel number: M:0370 L:0007,1630496
- Zoning: RB
Construction
Type & style
- Home type: SingleFamily
- Architectural style: Colonial
- Property subtype: Single Family Residence
Materials
- Frame
- Foundation: Concrete Perimeter
- Roof: Shingle
Condition
- Year built: 1977
Utilities & green energy
- Electric: Circuit Breakers
- Sewer: Private Sewer
- Water: Public
- Utilities for property: for Electric Dryer, Washer Hookup
Community & neighborhood
Community
- Community features: Shopping, Tennis Court(s), Park, Walk/Jog Trails, Golf, Conservation Area, Highway Access, House of Worship, Private School, Public School, T-Station
Location
- Region: Northborough
Other
Other facts
- Road surface type: Paved
Price history
| Date | Event | Price |
|---|---|---|
| 6/3/2025 | Sold | $777,000+3.6%$362/sqft |
Source: MLS PIN #73360168 | ||
| 4/19/2025 | Contingent | $750,000$349/sqft |
Source: MLS PIN #73360168 | ||
| 4/16/2025 | Listed for sale | $750,000$349/sqft |
Source: MLS PIN #73360168 | ||
Public tax history
| Year | Property taxes | Tax assessment |
|---|---|---|
| 2025 | $10,649 +11.4% | $747,300 +11.6% |
| 2024 | $9,559 +7.3% | $669,400 +11.1% |
| 2023 | $8,912 +3.8% | $602,600 +15.7% |
Find assessor info on the county website
Neighborhood: 01532
Nearby schools
GreatSchools rating
- 9/10Marion E. Zeh Elementary SchoolGrades: K-5Distance: 0.7 mi
- 6/10Robert E. Melican Middle SchoolGrades: 6-8Distance: 0.9 mi
- 10/10Algonquin Regional High SchoolGrades: 9-12Distance: 2.2 mi
Schools provided by the listing agent
- Middle: Melican Middle
- High: Algonquin Reg
Source: MLS PIN. This data may not be complete. We recommend contacting the local school district to confirm school assignments for this home.
Get a cash offer in 3 minutes
Find out how much your home could sell for in as little as 3 minutes with a no-obligation cash offer.
Estimated market value
$799,200
Get a cash offer in 3 minutes
Find out how much your home could sell for in as little as 3 minutes with a no-obligation cash offer.
Estimated market value
$799,200

