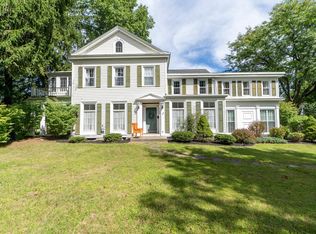Closed
$445,000
22 Upper Font Grove Road, Slingerlands, NY 12159
3beds
2,184sqft
Single Family Residence, Residential
Built in 1940
2.8 Acres Lot
$453,300 Zestimate®
$204/sqft
$2,572 Estimated rent
Home value
$453,300
$403,000 - $512,000
$2,572/mo
Zestimate® history
Loading...
Owner options
Explore your selling options
What's special
A rare opportunity in the Bethlehem School District. Beautiful Tudor style single-family home, perfect for family and entertaining. Nestled on a spacious, private 2.8 acre lot with mature trees and perennials. Lovely original details and plenty of storage throughout. First floor features dining room, kitchen, living room with gas fired fireplace, half bath, and office. Upstairs are 3 bedrooms and full bathroom. Outside is a 2-car attached garage, charming front porch, large enclosed porch, back deck overlooking the rolling hillside, trex-floored treehouse, and family-favorite above ground pool with pool deck. Don't wait to view this home sweet home!
Zillow last checked: 8 hours ago
Listing updated: June 06, 2025 at 11:24am
Listed by:
Ellen Evans 518-312-7116,
Gendron's Property Management
Bought with:
Ellen Evans, 10401377123
Gendron's Property Management
Source: Global MLS,MLS#: 202514712
Facts & features
Interior
Bedrooms & bathrooms
- Bedrooms: 3
- Bathrooms: 2
- Full bathrooms: 1
- 1/2 bathrooms: 1
Bedroom
- Level: Second
Bedroom
- Level: Second
Bedroom
- Level: Second
Full bathroom
- Level: Second
Half bathroom
- Level: First
Den
- Level: First
Dining room
- Level: First
Kitchen
- Level: First
Laundry
- Level: Basement
Living room
- Level: First
Heating
- Forced Air, Natural Gas
Cooling
- Window Unit(s)
Appliances
- Included: Convection Oven, Cooktop, Dishwasher, Dryer, Gas Oven, Microwave, Refrigerator, Washer/Dryer
- Laundry: In Basement
Features
- Flooring: Hardwood
- Doors: Atrium Door, French Doors
- Windows: Wood Frames, Bay Window(s)
- Basement: Full
- Number of fireplaces: 1
- Fireplace features: Gas, Insert
Interior area
- Total structure area: 2,184
- Total interior livable area: 2,184 sqft
- Finished area above ground: 2,184
- Finished area below ground: 0
Property
Parking
- Total spaces: 8
- Parking features: Off Street, Attached, Driveway
- Garage spaces: 2
- Has uncovered spaces: Yes
Features
- Patio & porch: Covered, Deck, Enclosed, Front Porch
- Exterior features: Gas Grill, Lighting
- Pool features: Above Ground, Outdoor Pool
- Fencing: None
- Has view: Yes
- View description: Trees/Woods, Forest, Garden
Lot
- Size: 2.80 Acres
- Features: Rolling Slope, Private, Road Frontage, Wetlands, Landscaped
Details
- Additional structures: Shed(s)
- Parcel number: 013489 84.841
- Special conditions: Standard
Construction
Type & style
- Home type: SingleFamily
- Architectural style: Tudor
- Property subtype: Single Family Residence, Residential
Materials
- Brick
- Foundation: Block
- Roof: Slate
Condition
- New construction: No
- Year built: 1940
Utilities & green energy
- Sewer: Septic Tank
- Water: Public
- Utilities for property: Cable Connected
Community & neighborhood
Location
- Region: Slingerlands
Price history
| Date | Event | Price |
|---|---|---|
| 6/6/2025 | Sold | $445,000-3.3%$204/sqft |
Source: | ||
| 4/19/2025 | Pending sale | $460,000$211/sqft |
Source: | ||
| 4/5/2025 | Listed for sale | $460,000$211/sqft |
Source: | ||
Public tax history
| Year | Property taxes | Tax assessment |
|---|---|---|
| 2024 | -- | $299,600 |
| 2023 | -- | $299,600 |
| 2022 | -- | $299,600 |
Find assessor info on the county website
Neighborhood: 12159
Nearby schools
GreatSchools rating
- 7/10Slingerlands Elementary SchoolGrades: K-5Distance: 1.1 mi
- 7/10Bethlehem Central Middle SchoolGrades: 6-8Distance: 3 mi
- 10/10Bethlehem Central Senior High SchoolGrades: 9-12Distance: 1.8 mi
Schools provided by the listing agent
- High: Bethlehem Central
Source: Global MLS. This data may not be complete. We recommend contacting the local school district to confirm school assignments for this home.
