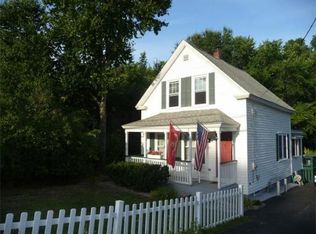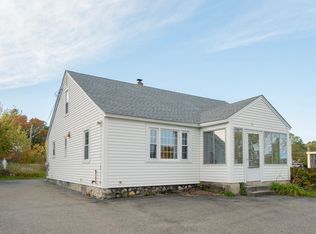Sold for $650,000
$650,000
22 Tyngsboro Rd, Dracut, MA 01826
3beds
2,243sqft
Single Family Residence
Built in 2013
10,372 Square Feet Lot
$694,900 Zestimate®
$290/sqft
$4,133 Estimated rent
Home value
$694,900
$660,000 - $730,000
$4,133/mo
Zestimate® history
Loading...
Owner options
Explore your selling options
What's special
Beautifully maintained Open Concept young Contemporary Cape. Large upgraded kitchen with stainless steel appliances, peninsula for breakfast area dining, hardwood floors leading to dining room with sliders to your deck just in time for summer cookouts. This home has 3 full bathrooms, large bedrooms, first floor bedroom or office, beautiful hardwood floors on first floor. The stunning vaulted ceiling living room with lots of windows for natural light adds to the spacious feel. Huge 2nd floor main bedroom with 2 closets and sitting area. Professionally finished basement with 4th bedroom and full bath. Walkout to fenced in backyard. Nothing to do but move in! Sellers request end of July closing.
Zillow last checked: 8 hours ago
Listing updated: July 21, 2023 at 09:44am
Listed by:
James Serino 978-314-6938,
eXp Realty 888-854-7493
Bought with:
Karen Desantis
Century 21 North East
Source: MLS PIN,MLS#: 73119078
Facts & features
Interior
Bedrooms & bathrooms
- Bedrooms: 3
- Bathrooms: 3
- Full bathrooms: 3
Primary bedroom
- Features: Closet, Flooring - Wall to Wall Carpet
- Level: Second
- Area: 384
- Dimensions: 24 x 16
Bedroom 2
- Features: Flooring - Wall to Wall Carpet
- Level: Second
- Area: 180
- Dimensions: 15 x 12
Bedroom 3
- Features: Closet, Flooring - Wall to Wall Carpet
- Level: First
- Area: 156
- Dimensions: 13 x 12
Bedroom 4
- Features: Closet, Flooring - Wall to Wall Carpet
- Level: Basement
- Area: 156
- Dimensions: 13 x 12
Primary bathroom
- Features: Yes
Bathroom 1
- Features: Bathroom - Full, Bathroom - With Tub & Shower, Closet - Linen, Flooring - Stone/Ceramic Tile, Dryer Hookup - Dual, Washer Hookup
- Level: First
- Area: 35
- Dimensions: 7 x 5
Bathroom 2
- Features: Bathroom - Full, Bathroom - With Tub & Shower, Flooring - Stone/Ceramic Tile
- Level: Second
- Area: 40
- Dimensions: 8 x 5
Bathroom 3
- Features: Bathroom - Full, Bathroom - With Tub & Shower, Flooring - Stone/Ceramic Tile
- Level: Basement
- Area: 48
- Dimensions: 8 x 6
Dining room
- Features: Flooring - Hardwood, Flooring - Wood, Balcony / Deck, Deck - Exterior
- Level: First
- Area: 130
- Dimensions: 13 x 10
Family room
- Features: Bathroom - Full, Flooring - Wall to Wall Carpet, Wainscoting, Storage
- Level: Basement
- Area: 272
- Dimensions: 17 x 16
Kitchen
- Features: Flooring - Hardwood, Flooring - Wood, Dining Area, Countertops - Stone/Granite/Solid, Breakfast Bar / Nook, Exterior Access, Open Floorplan, Stainless Steel Appliances
- Level: First
- Area: 169
- Dimensions: 13 x 13
Living room
- Features: Vaulted Ceiling(s), Flooring - Hardwood, Flooring - Wood
- Level: First
- Area: 240
- Dimensions: 16 x 15
Heating
- Forced Air, Natural Gas
Cooling
- Central Air
Appliances
- Included: Gas Water Heater, Range, Dishwasher, Disposal, Microwave, Refrigerator, Washer, Dryer
- Laundry: Flooring - Stone/Ceramic Tile, First Floor, Gas Dryer Hookup, Electric Dryer Hookup, Washer Hookup
Features
- Finish - Sheetrock
- Flooring: Wood, Tile, Carpet, Hardwood
- Doors: Insulated Doors, Storm Door(s)
- Windows: Insulated Windows
- Basement: Full,Finished
- Has fireplace: No
Interior area
- Total structure area: 2,243
- Total interior livable area: 2,243 sqft
Property
Parking
- Total spaces: 6
- Parking features: Under, Garage Door Opener, Storage, Workshop in Garage, Insulated, Paved Drive, Off Street, Driveway, Paved
- Attached garage spaces: 2
- Uncovered spaces: 4
Features
- Patio & porch: Deck
- Exterior features: Deck
Lot
- Size: 10,372 sqft
- Features: Cleared, Gentle Sloping
Details
- Parcel number: M:31 L:119,3509963
- Zoning: R3
Construction
Type & style
- Home type: SingleFamily
- Architectural style: Cape
- Property subtype: Single Family Residence
Materials
- Frame
- Foundation: Concrete Perimeter
- Roof: Shingle
Condition
- Year built: 2013
Utilities & green energy
- Electric: Circuit Breakers, 100 Amp Service
- Sewer: Public Sewer
- Water: Public
- Utilities for property: for Gas Range, for Gas Dryer, for Electric Dryer, Washer Hookup
Community & neighborhood
Community
- Community features: Public Transportation, Shopping, Medical Facility, House of Worship, Public School, University
Location
- Region: Dracut
Other
Other facts
- Road surface type: Paved
Price history
| Date | Event | Price |
|---|---|---|
| 7/21/2023 | Sold | $650,000+3.2%$290/sqft |
Source: MLS PIN #73119078 Report a problem | ||
| 6/6/2023 | Contingent | $629,900$281/sqft |
Source: MLS PIN #73119078 Report a problem | ||
| 6/1/2023 | Listed for sale | $629,900+82.1%$281/sqft |
Source: MLS PIN #73119078 Report a problem | ||
| 9/4/2015 | Sold | $346,000-2.5%$154/sqft |
Source: Public Record Report a problem | ||
| 7/12/2015 | Pending sale | $354,900$158/sqft |
Source: LAER Realty Partners #71855456 Report a problem | ||
Public tax history
| Year | Property taxes | Tax assessment |
|---|---|---|
| 2025 | $6,525 -2.8% | $644,800 +0.4% |
| 2024 | $6,714 +5.6% | $642,500 +17.1% |
| 2023 | $6,355 +0.8% | $548,800 +7% |
Find assessor info on the county website
Neighborhood: 01826
Nearby schools
GreatSchools rating
- 4/10Brookside Elementary SchoolGrades: PK-5Distance: 1.2 mi
- 5/10Justus C. Richardson Middle SchoolGrades: 6-8Distance: 1.2 mi
- 4/10Dracut Senior High SchoolGrades: 9-12Distance: 1.4 mi
Get a cash offer in 3 minutes
Find out how much your home could sell for in as little as 3 minutes with a no-obligation cash offer.
Estimated market value$694,900
Get a cash offer in 3 minutes
Find out how much your home could sell for in as little as 3 minutes with a no-obligation cash offer.
Estimated market value
$694,900

