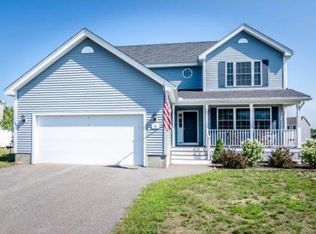Amazing 3 bedroom, 3 bath colonial in pristine condition. This spacious, open concept colonial features central AC, first floor laundry, large bedrooms and plenty of cabinet and counter space in the kitchen. The upstairs master suite offers a large walk in closet and master bathroom with double sinks. This home was planned with energy efficiency in mind- LED lighting, on demand hot water heater, and energy star appliances. Public utilities and natural gas make this home even more economical! Such care has been taken with the landscaping with a backyard perfect for play, gardening, relaxing, and entertaining with a vinyl fence offering privacy. All of this with a 2 car garage, maintenance free vinyl siding and Farmers Porch overlooking this lovely neighborhood within minutes of downtown Concord, State Buildings, the hospital and highways!
This property is off market, which means it's not currently listed for sale or rent on Zillow. This may be different from what's available on other websites or public sources.

